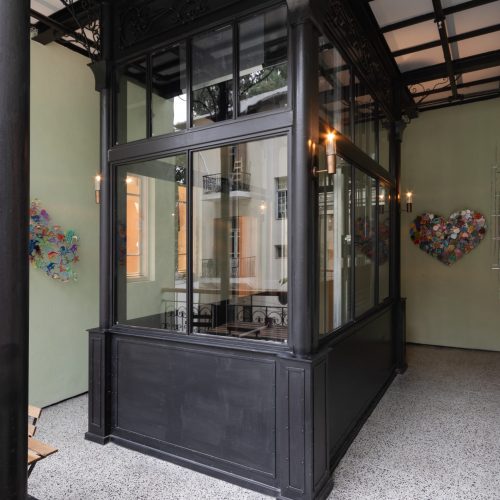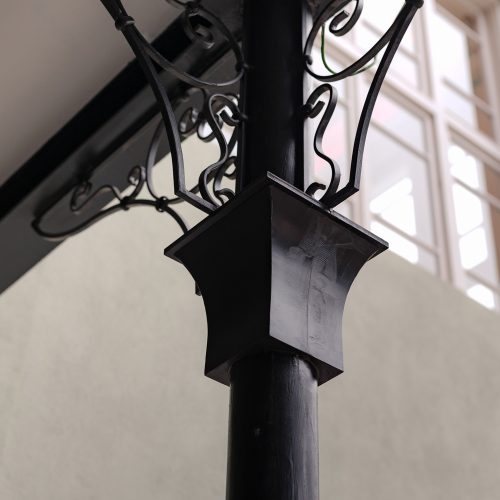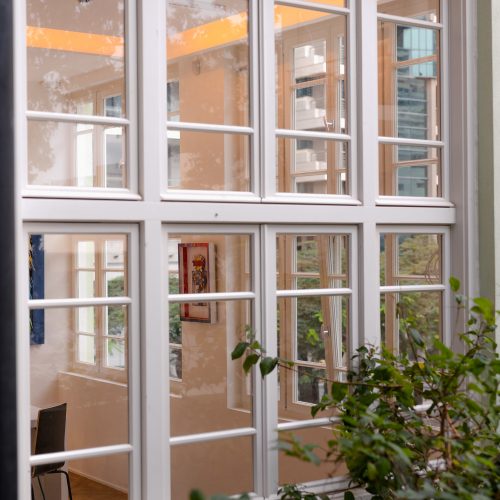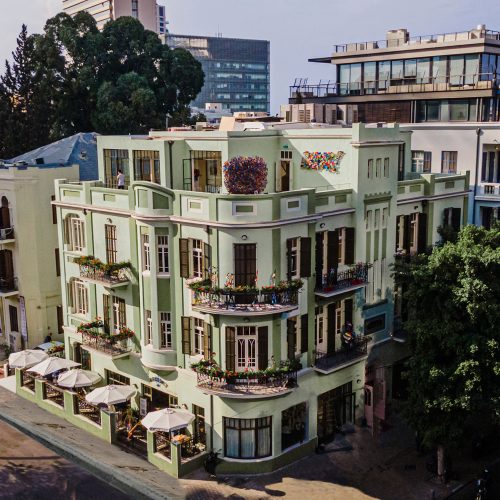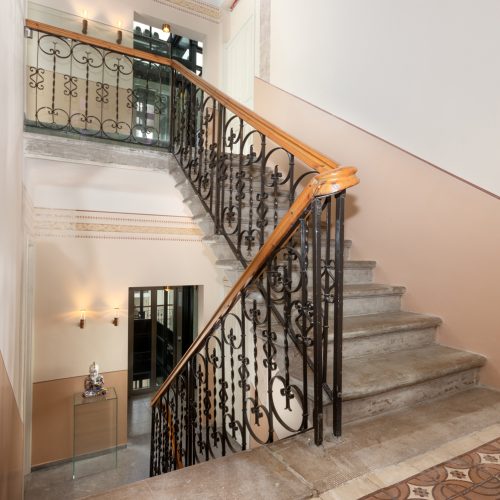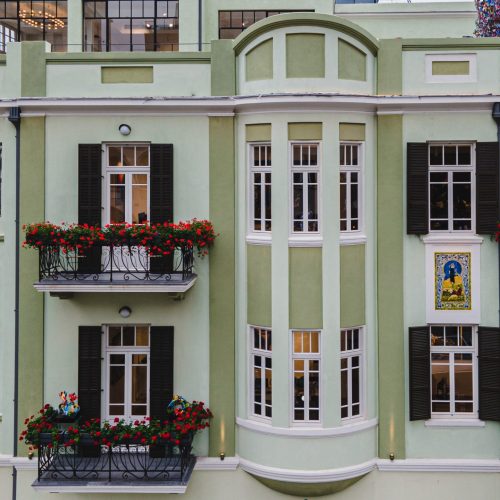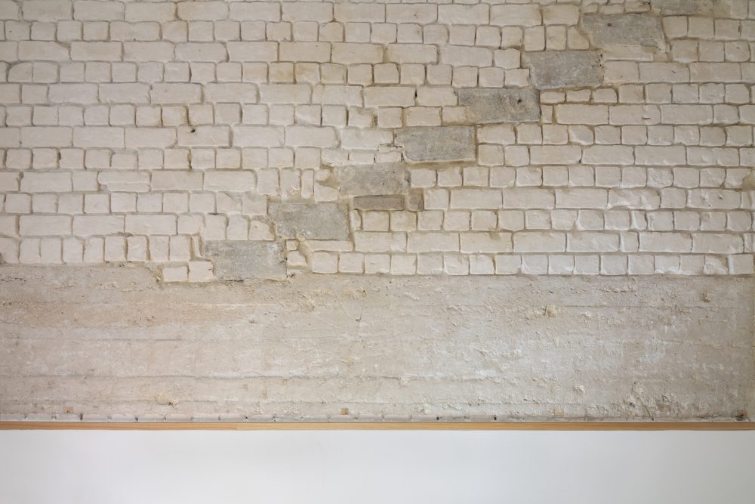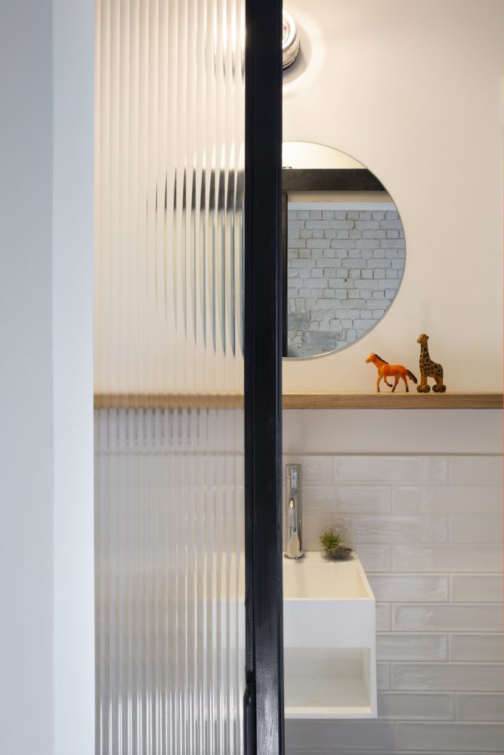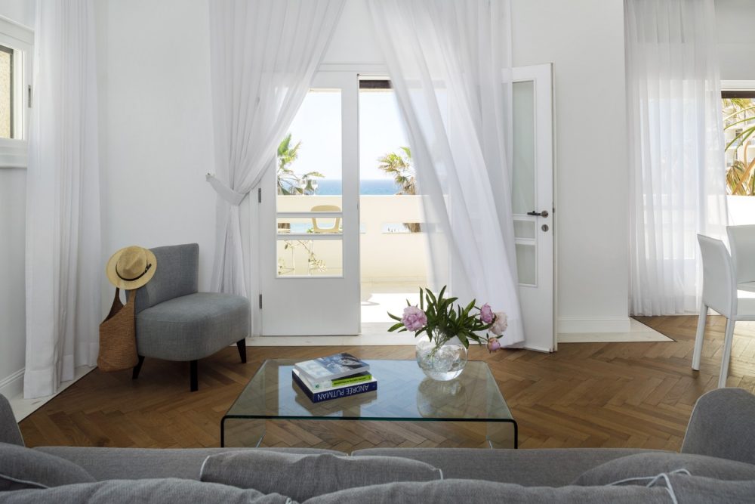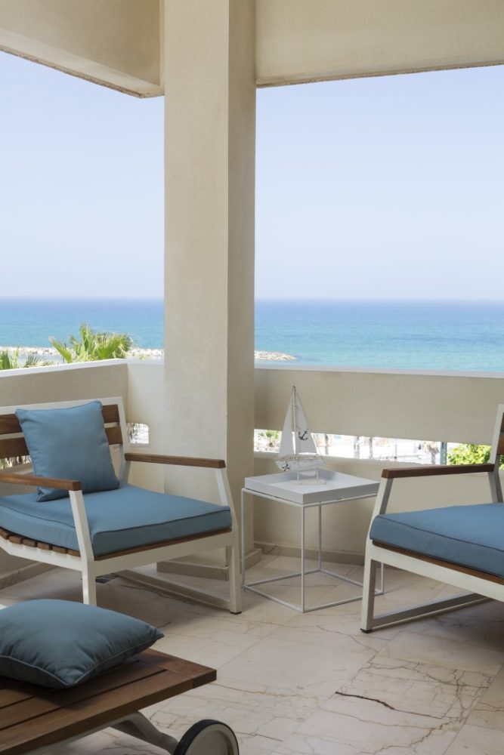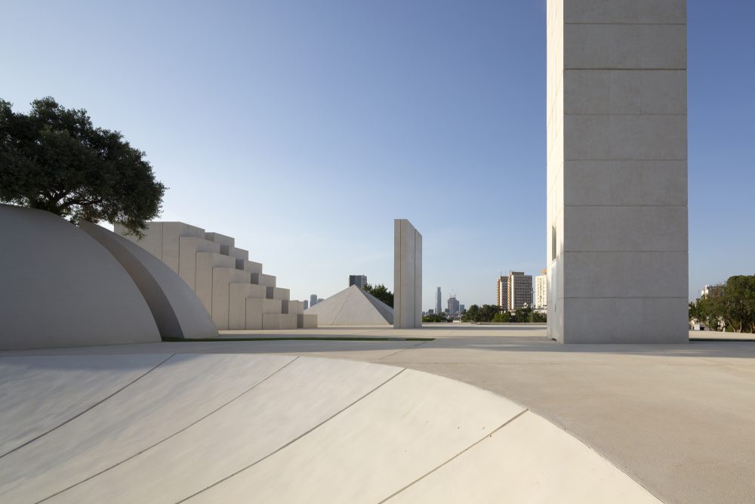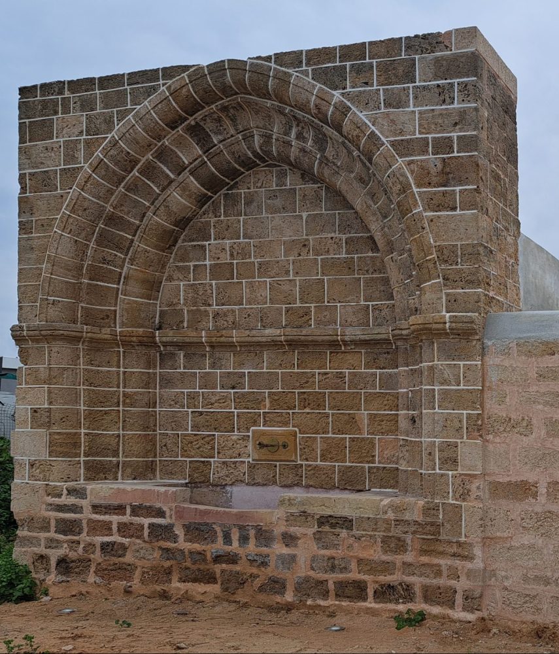
Lederberg House
on the Rothschild Blvd and Allenby St. corner, was designed by architect Dov (Boris) Tchudnowski in 1924 as a stately residential building. It combines decorative elements borrowed from the bible and the Near East, including Bezalel hand-painted ceramic tiles and a balcony railing modeled after a candelabrum, reflecting a unique trend in local eclectic architecture. In the 1940s, in keeping with the overall change on Allenby St., the ground floor became commercial, housing one of the most vibrant cafés in the city, Café Sderot (Boulevard Café). A corner building boasting two impressive façades, it is located in a cluster of historic buildings in the buffer zone of the White City as declared by UNESCO, and its impact on the public space and urban fabric is conspicuous. The building was listed for conservation with stringent restrictions as part of Tel Aviv-Jaffa’s municipal 2650B Conservation Plan.
Project description:
Restoration of the historic Building + addition of an elevator (original design)



