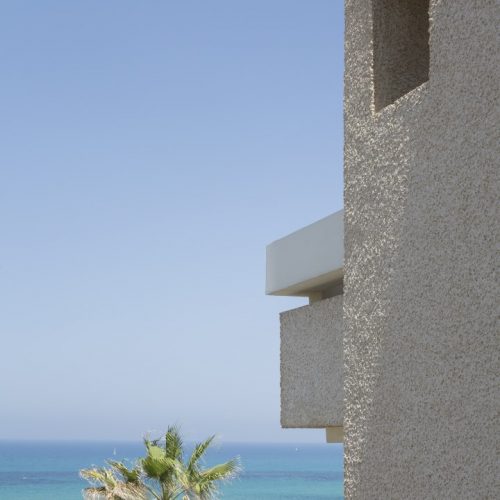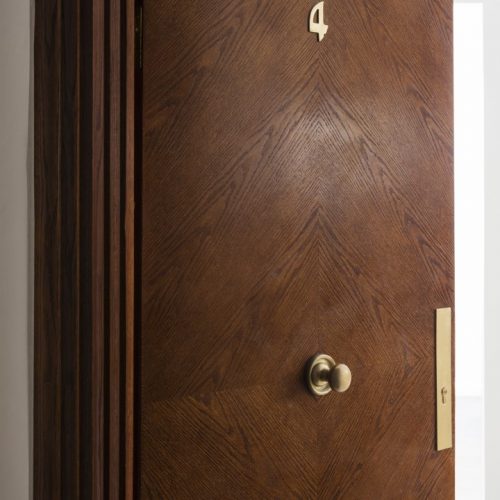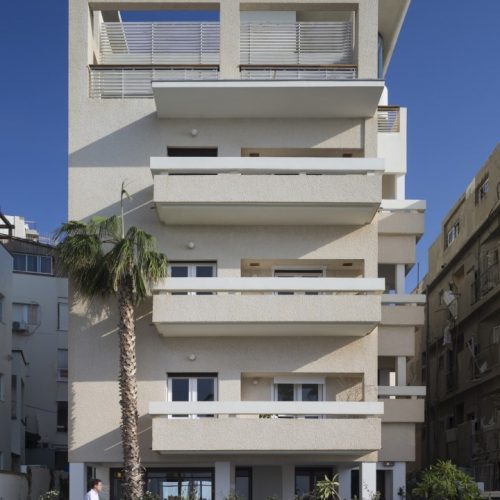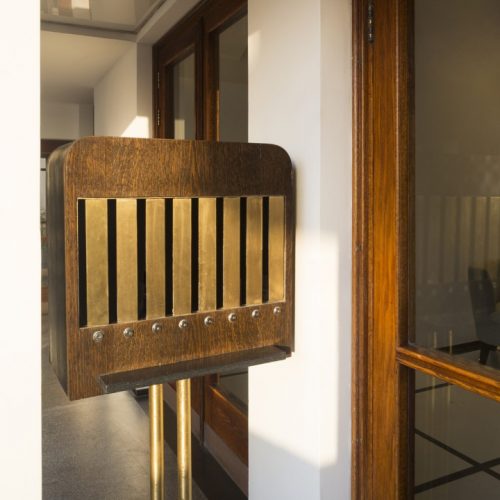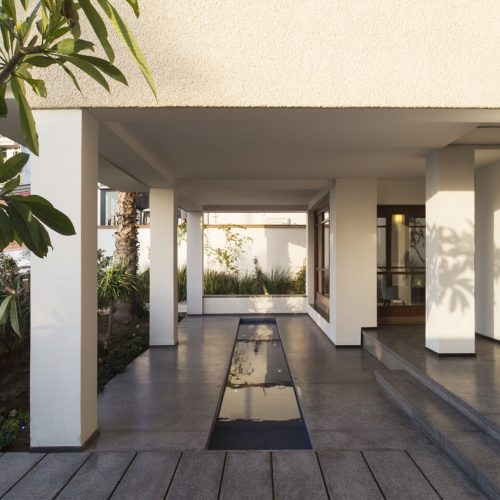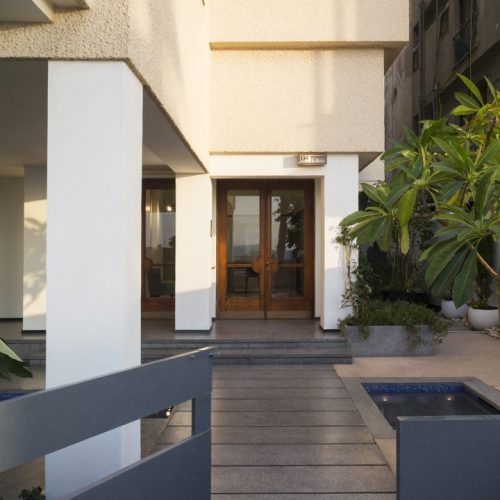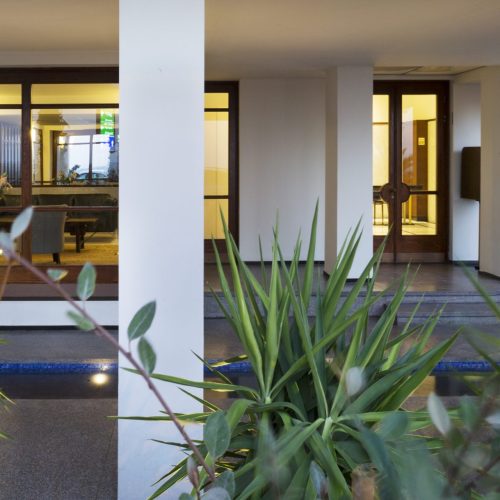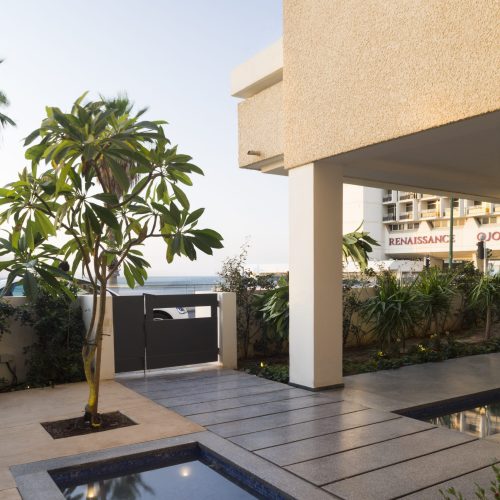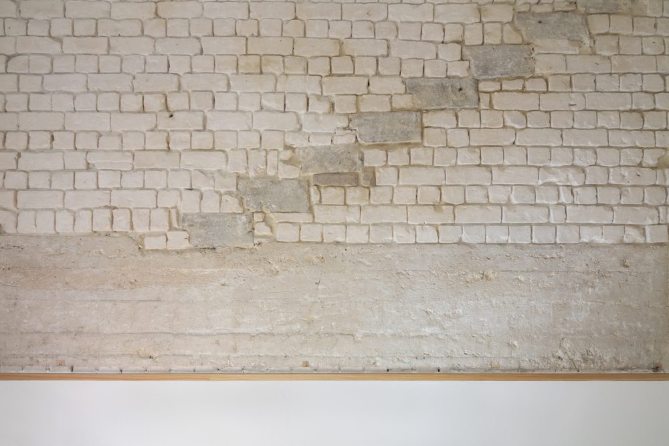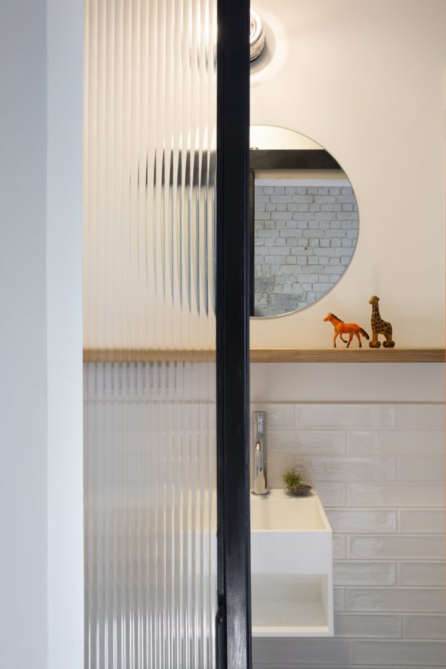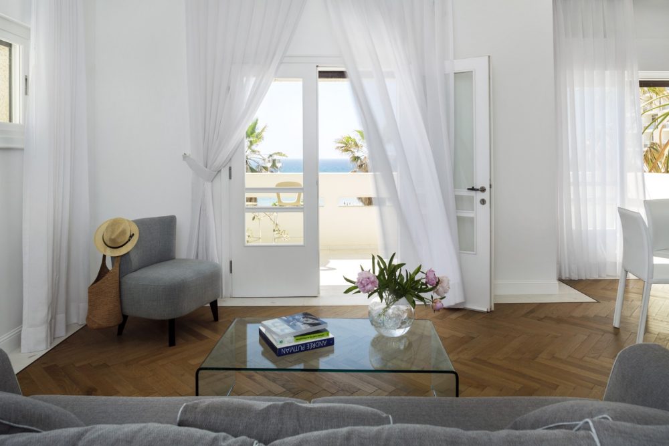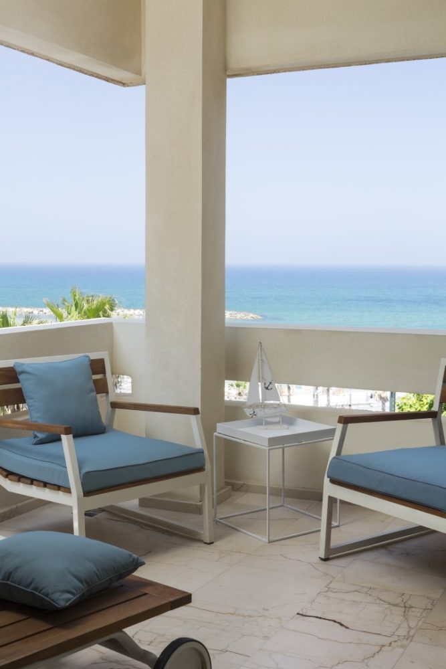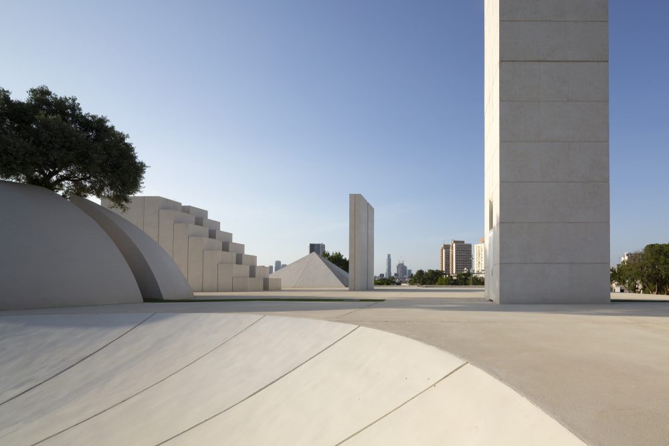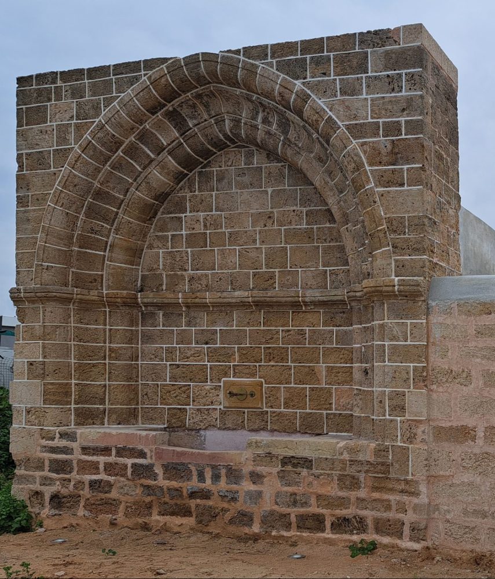
134 Hayarkon
The house at 134 Hayarkon Street was built in 1939. It was designed by architects Goldenberg-Pinnaker as a residential home in the International Style. The building is made up of two L-shaped volumes offset from one another to create a split-level between apartments, with a common stairwell in between. The residential floors were elevated above street level on pilotis, resulting in a ground floor with a lobby and a garden, and sea view in each apartment. The building is coated with decorative stone-like plaster (Steinputz), incorporated with mica which glitters in the sun. The building, located in the buffer zone of the White City as declared by UNESCO, was listed for conservation as part of the 2650B Conservation Plan.
project description:
Renovation and restoration of the historic building, a rooftop apartment and a cornice-canopy addition and redesign of the apartments and interior spaces.
