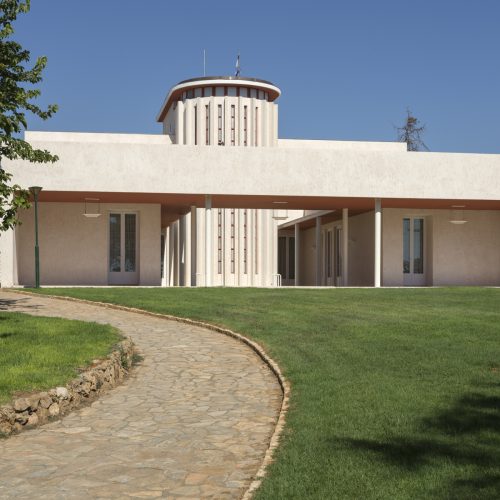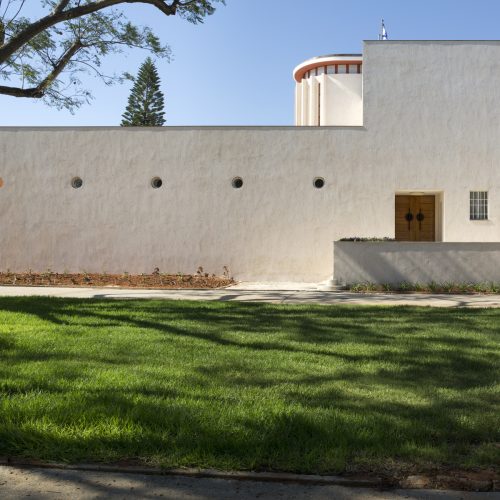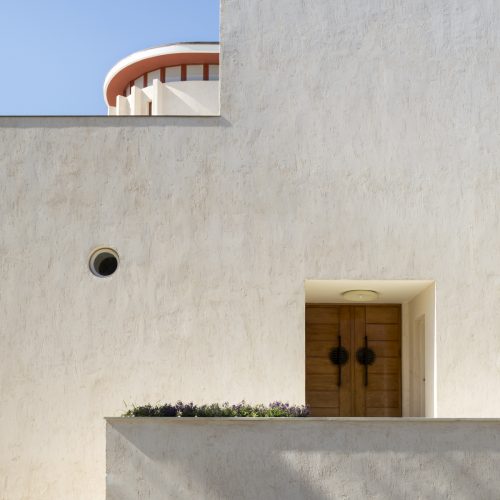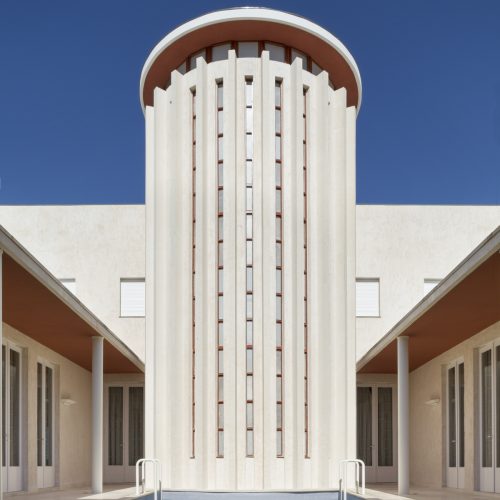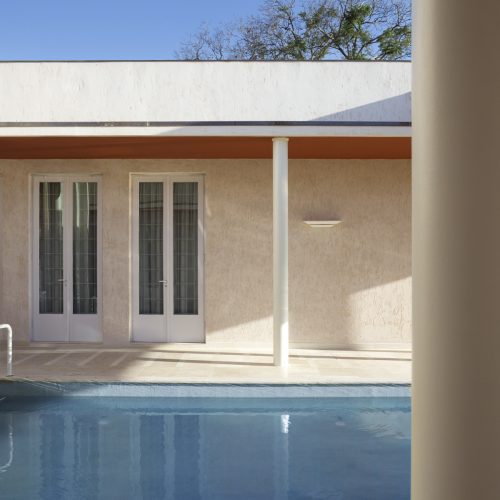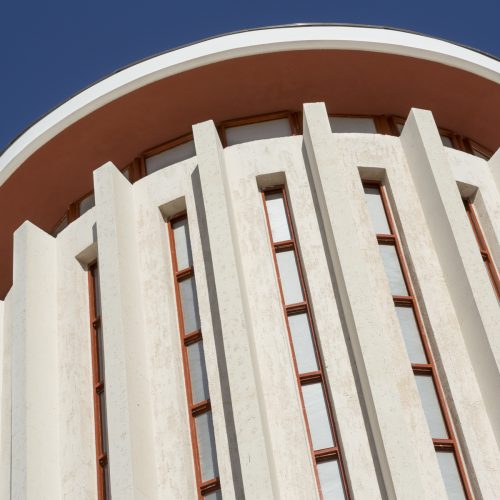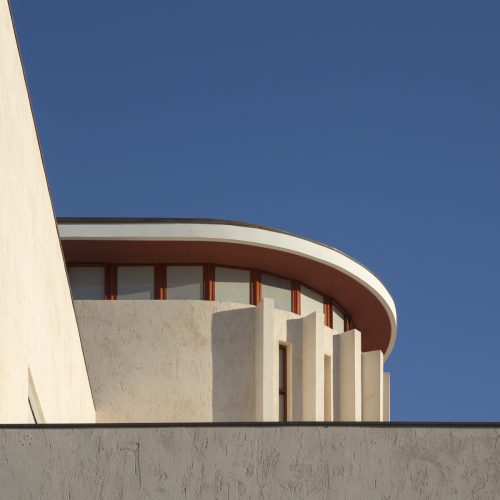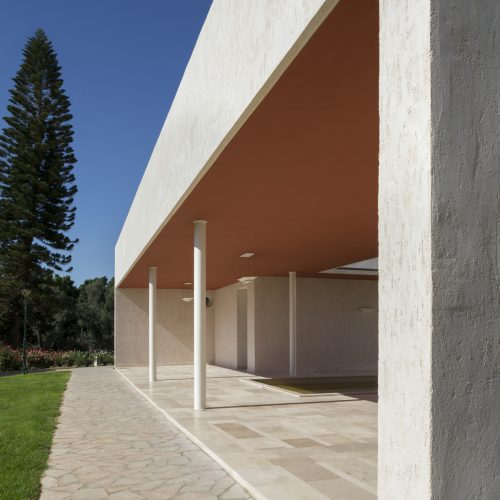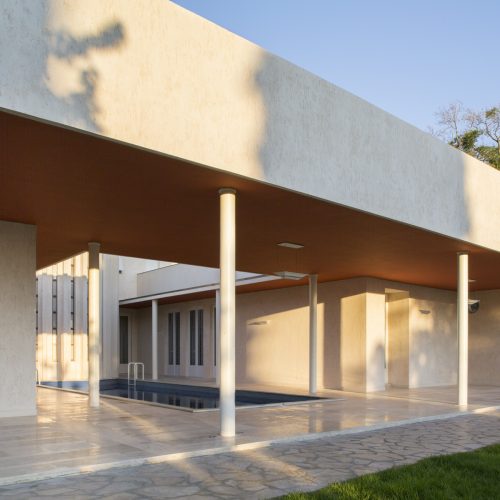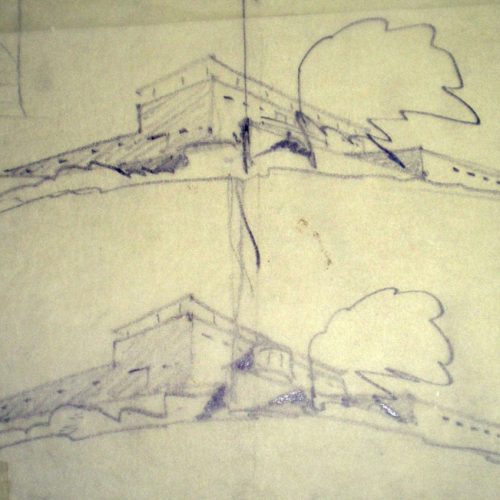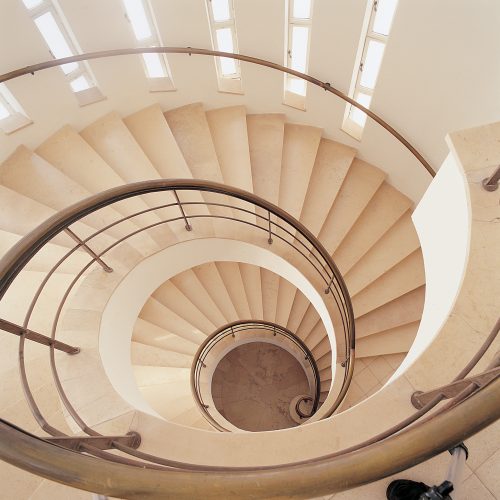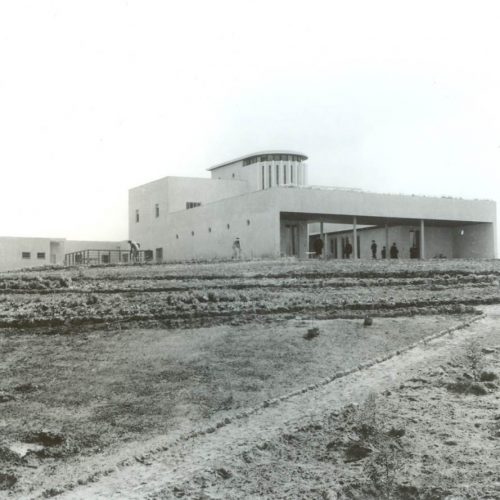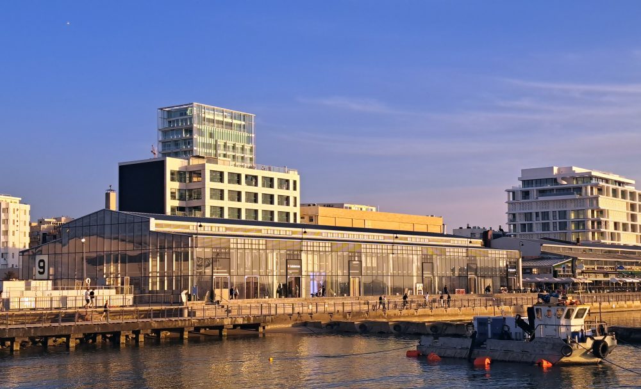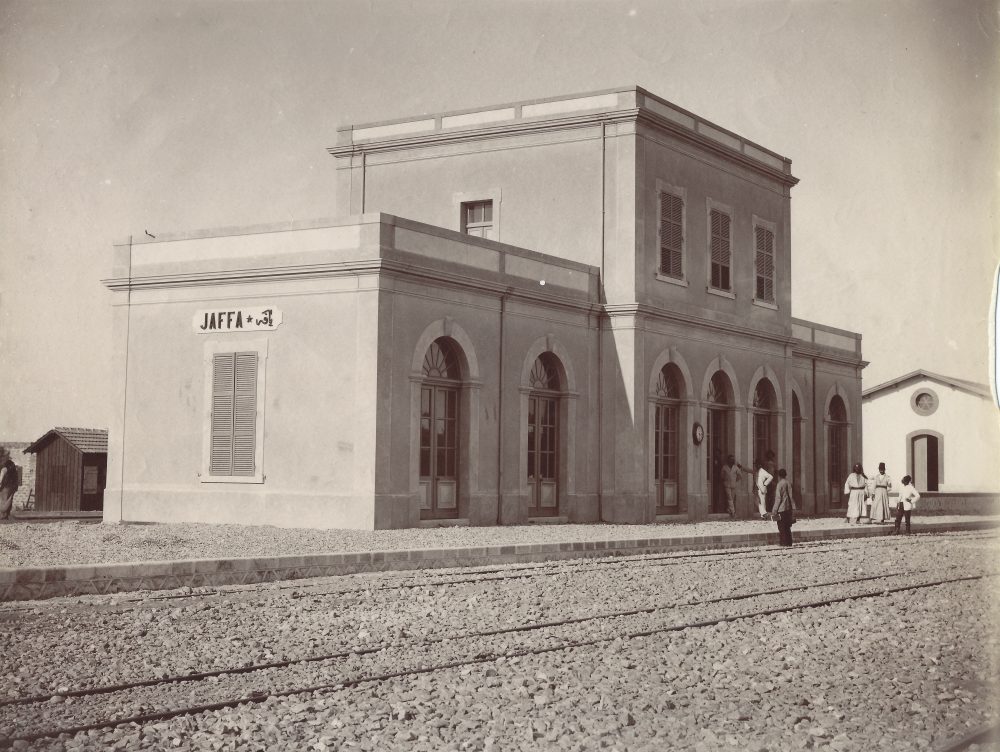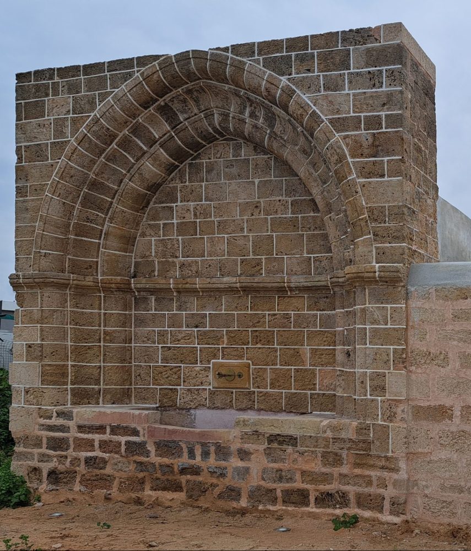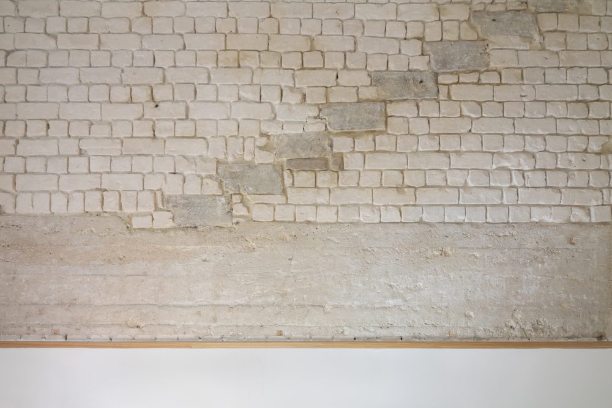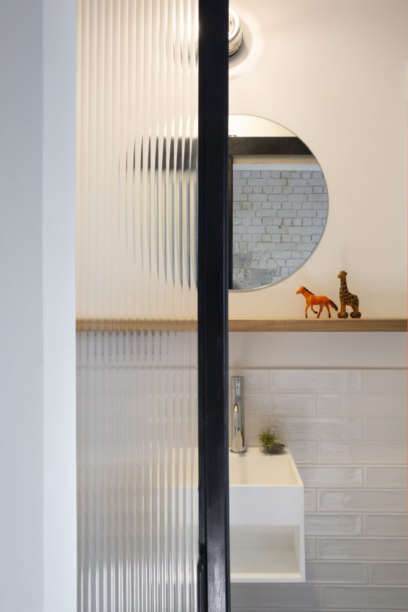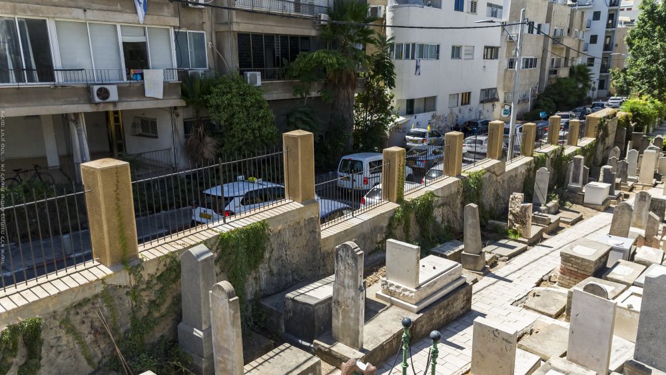
The Weizmann Estate
The Weizmann Estate
The Weizmann estate was designed and built by world-renowned Jewish architect Erich Mendelsohn between 1934–37 as private residence for Dr. Chaim Weizmann and Dr. Vera Weizmann. The chosen location was Rehovot, in close vicinity to the Sieff Institute founded by Dr. Weizmann in 1934 (which later developed into the Weizmann Institute of Science). This was Mendelsohn’s first project in the country, and his professed goal was “to construct a building which would be Oriental to such an extent as to make a European feel at home in it.”
The estate as a whole, house and garden, is reminiscent of a ship at sea, with a unique topography of wriggly terraces imitating waves. It was designed after the European model, spanning a gatekeeper’s house; a driveway; a U-shaped villa build around a mirror-like pool, which created an illusion of an expanded terrain and a cooling effect for the Mediterranean heat; a well house; and open gardens. The couple’s villa was an International-style edifice combining elements of a typical Mediterranean courtyard house, much like the bulk of modern local architecture, which exhibited a blend of a high-standard European design with Mediterranean adaptations. At present, the main house functions as a museum.
Project description:
Restoration of the historic building.
