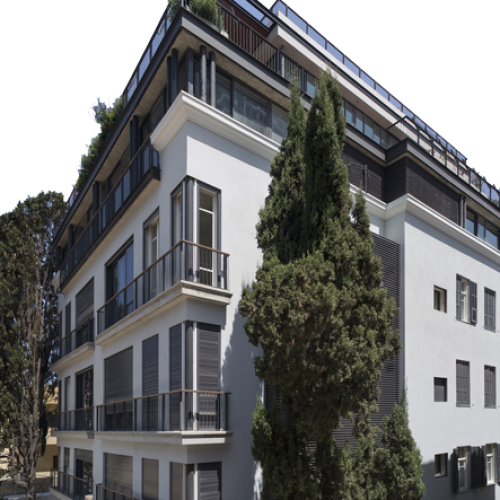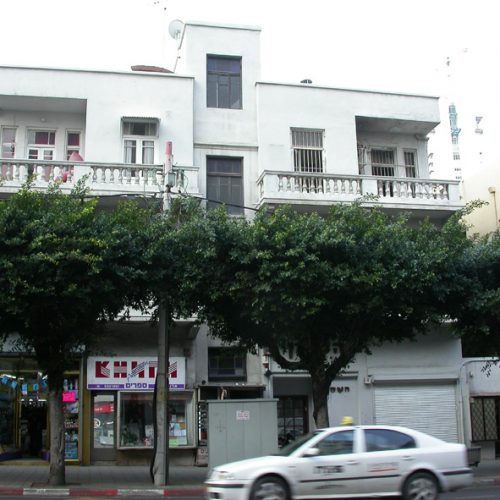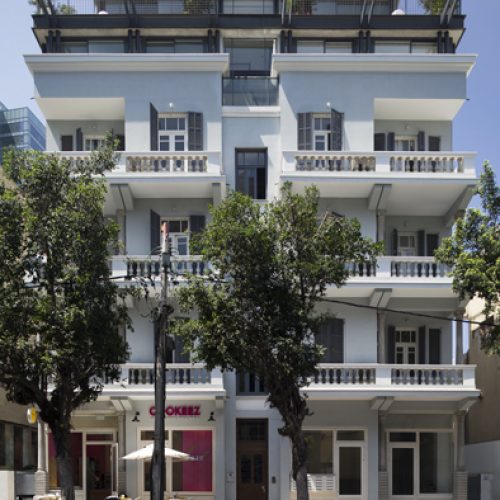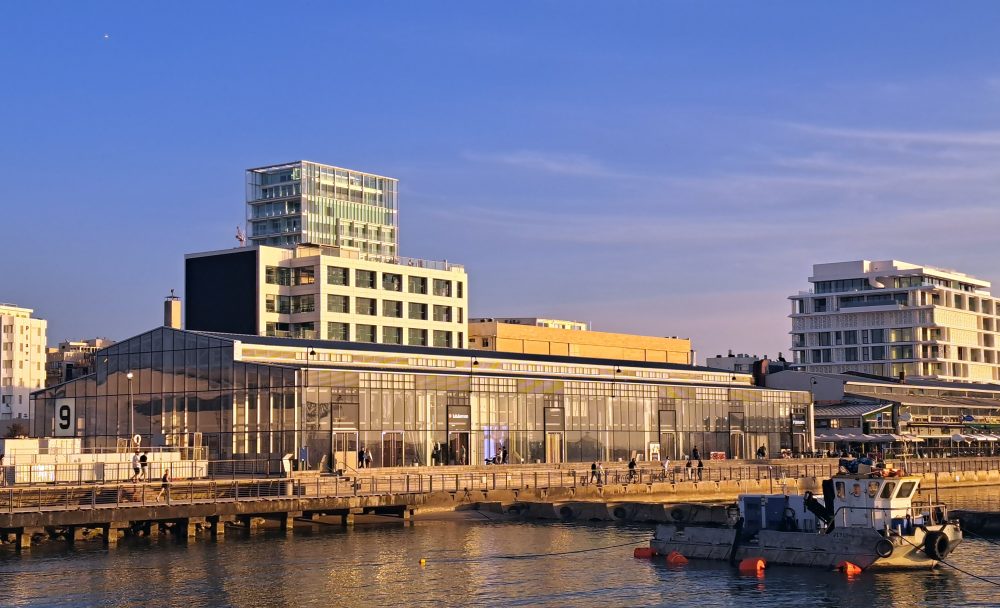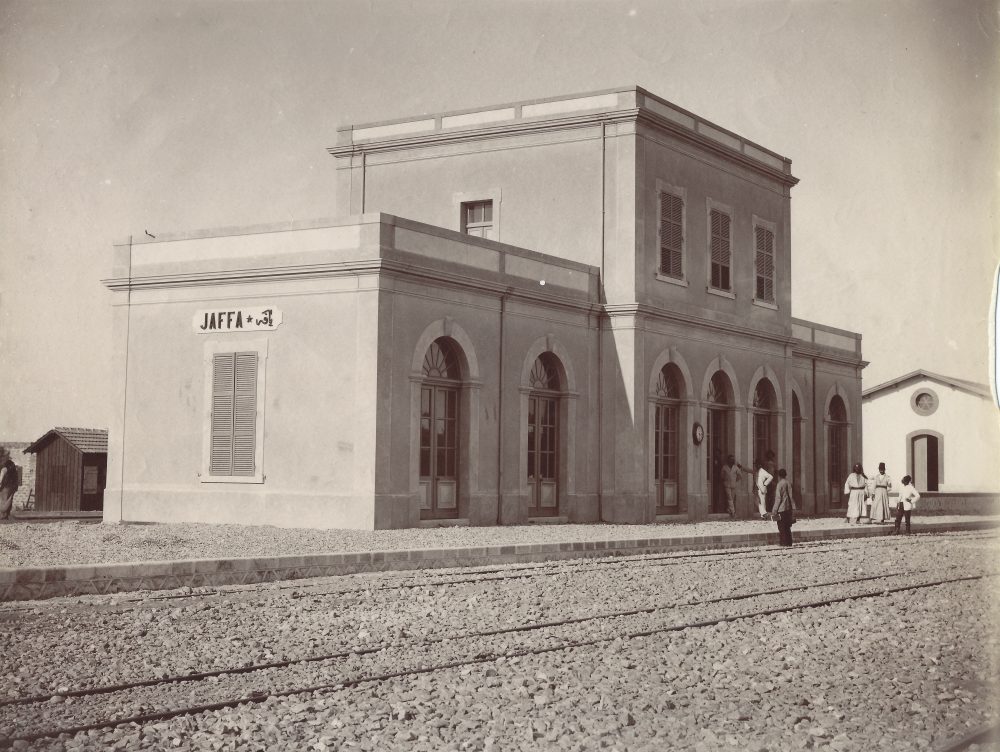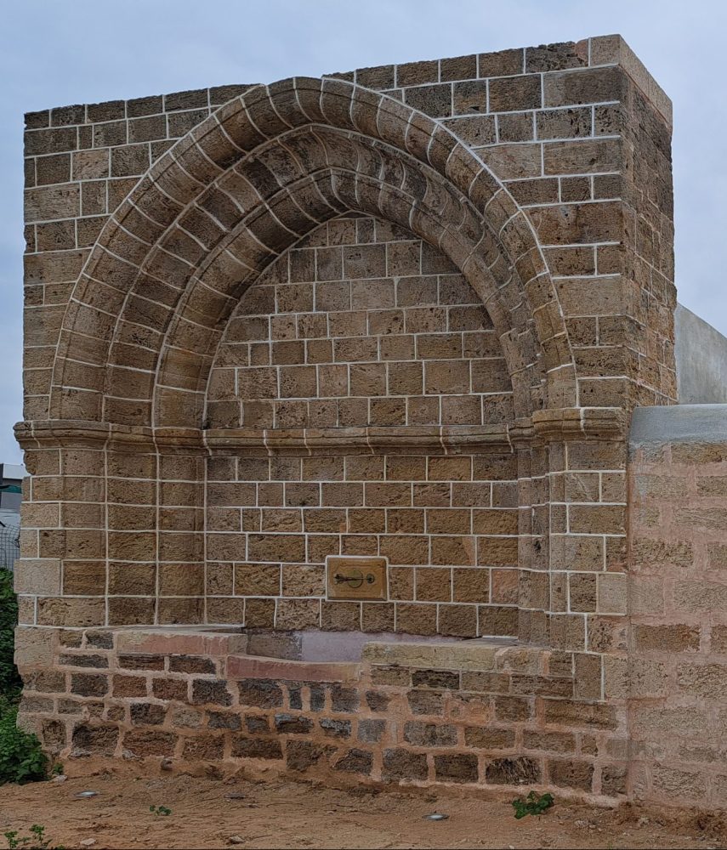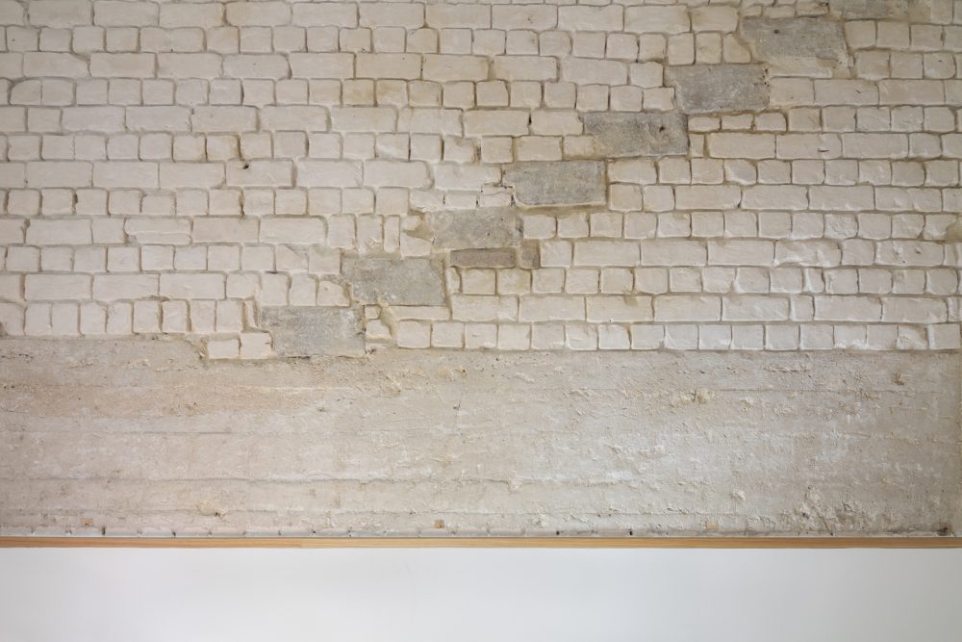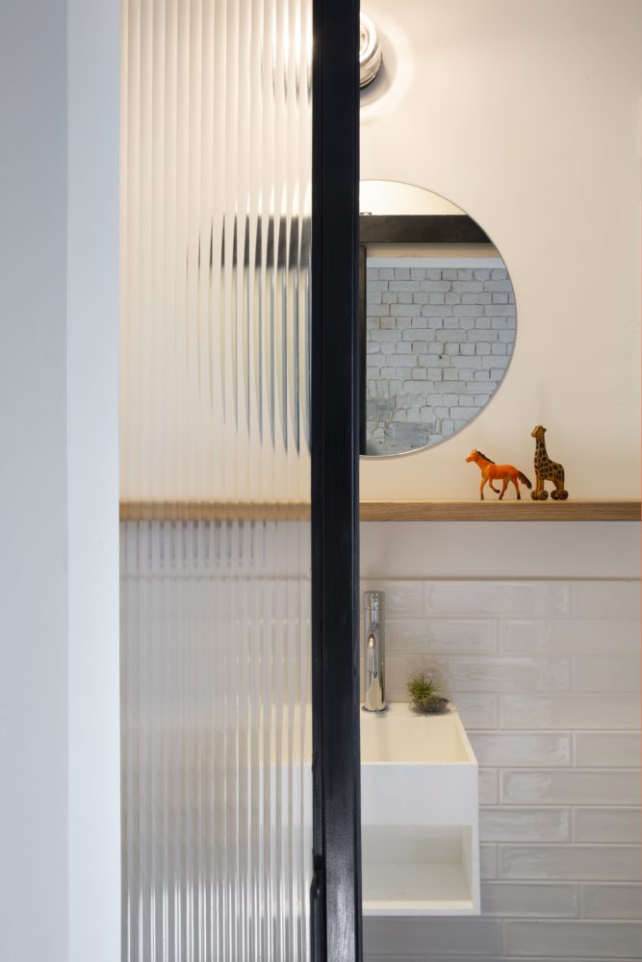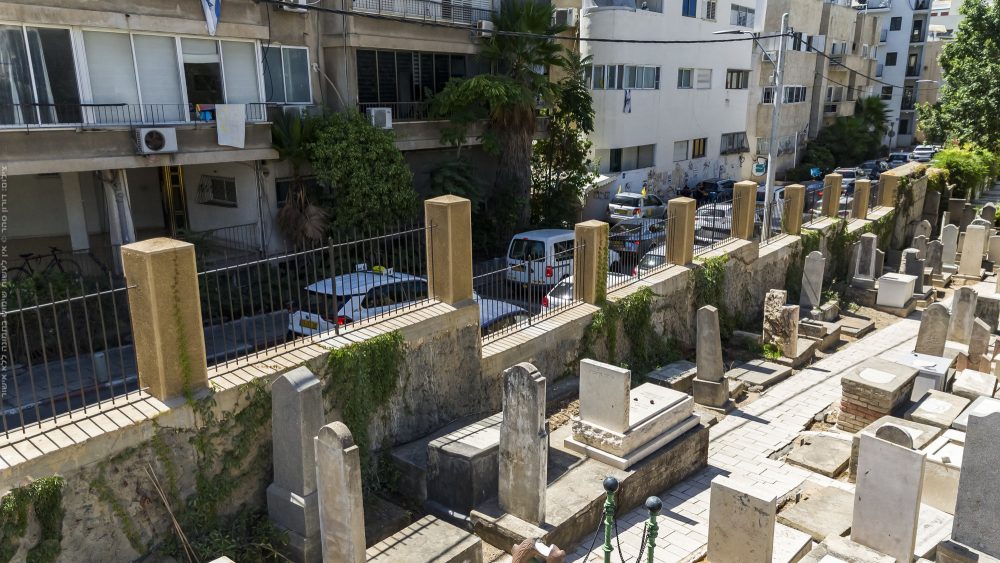
Shalom Ash House
Designed and built in 1925 by architect Yehuda Zuckerman for residential purposes in an eclectic style. The third floor was only completed in 1930, and alterations have been made to the ground floor over the years to adapt it for commercial use. The main façade is symmetric and decorated with cornice-like protrusions, Corinthian columns, and a bottle-shaped railing. The stairwell and apartments are adorned with wall paintings and painted tiles. The building was listed for conservation as part of the 2650B Conservation Plan.
project description:
restoration of the historic building+ Addition of 3 new floors
Credit: Meira Mor, collaborator architect ; Mikaela Burstow, Photos
