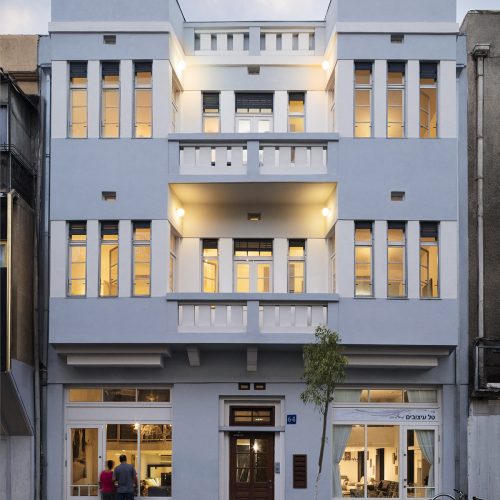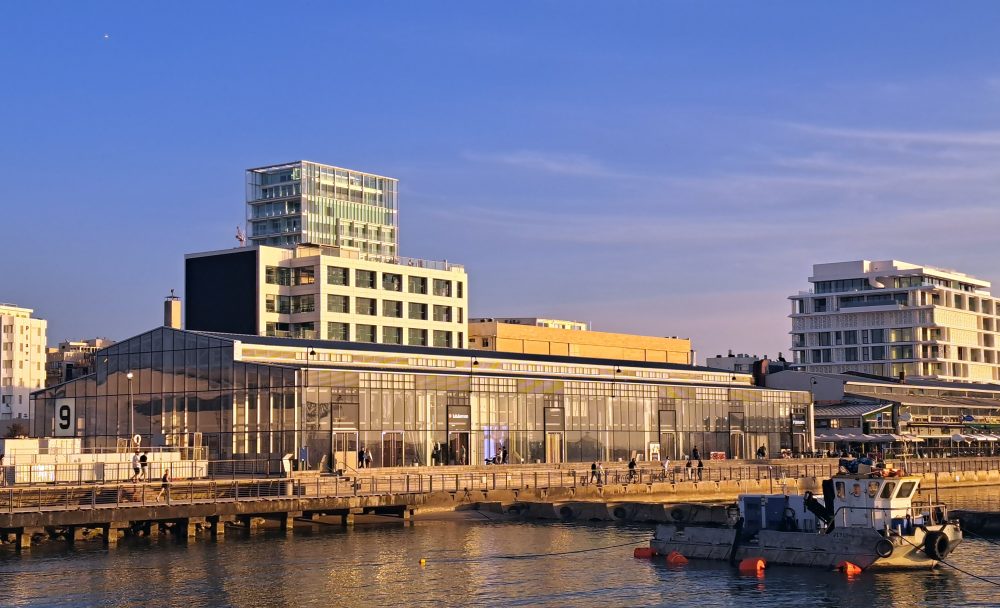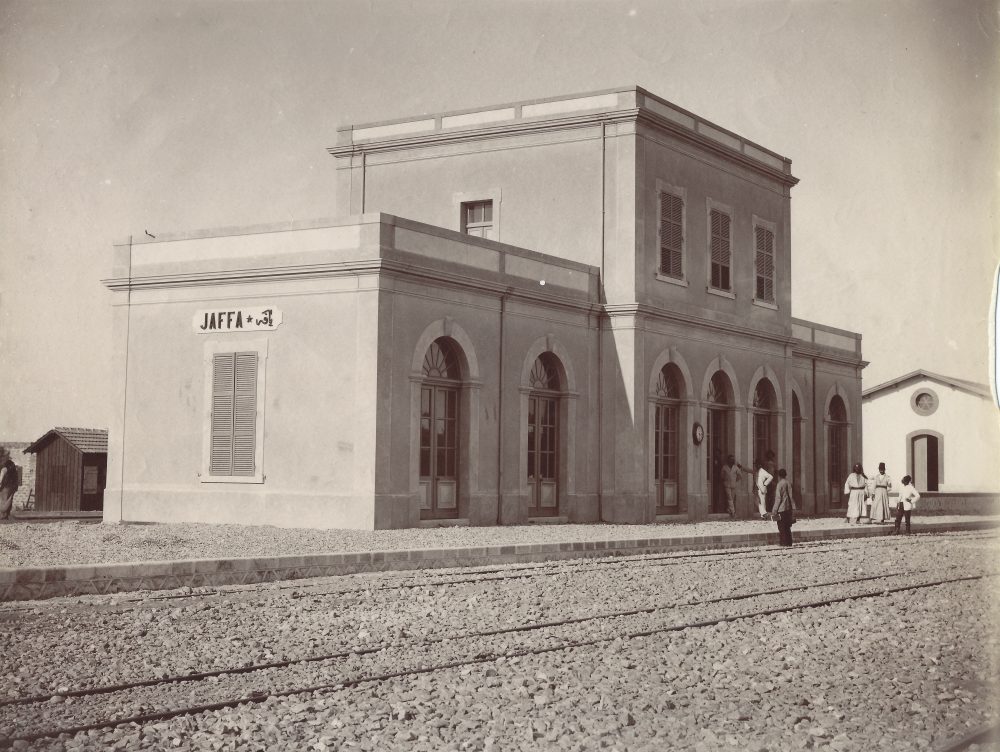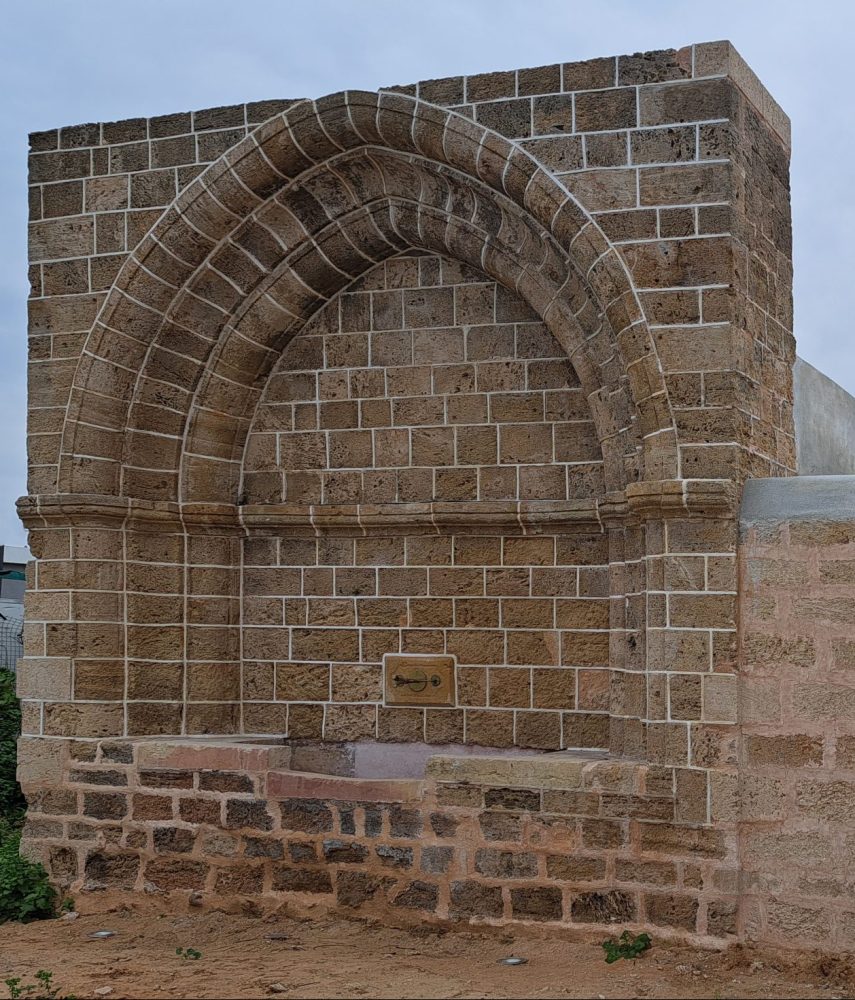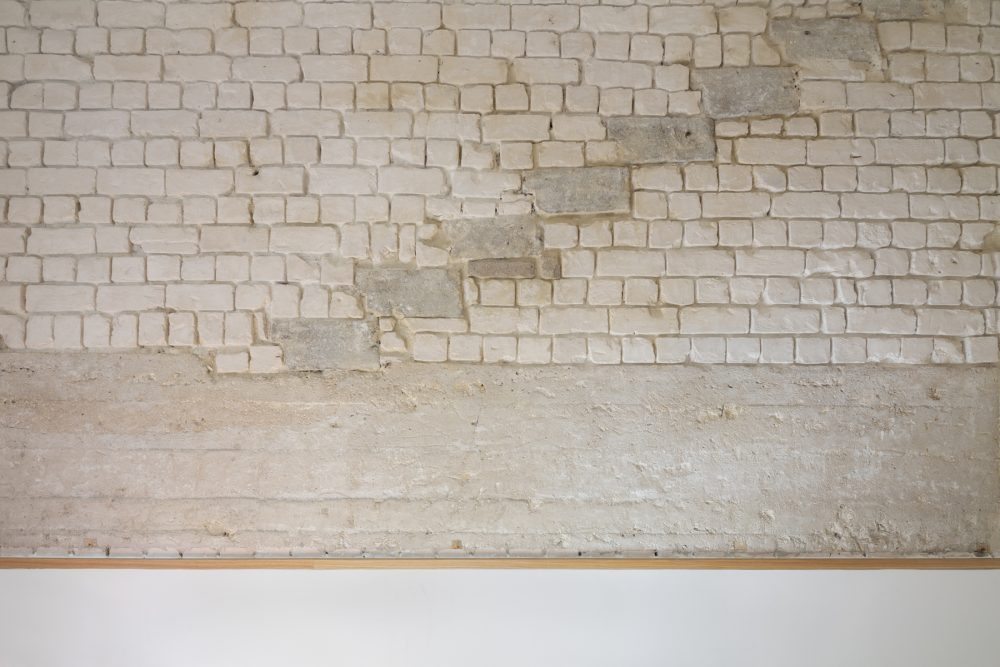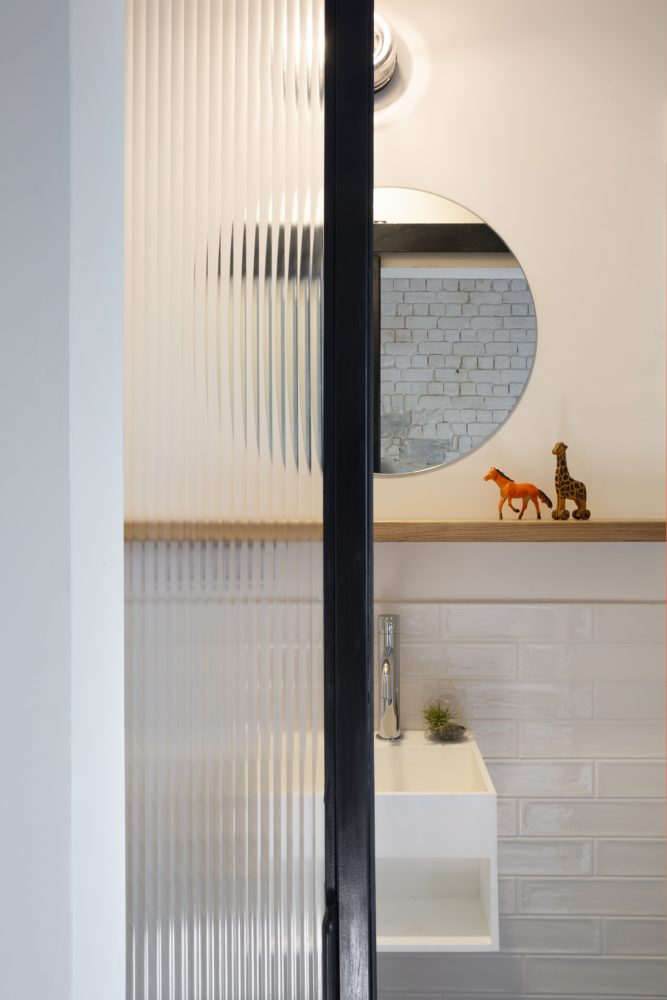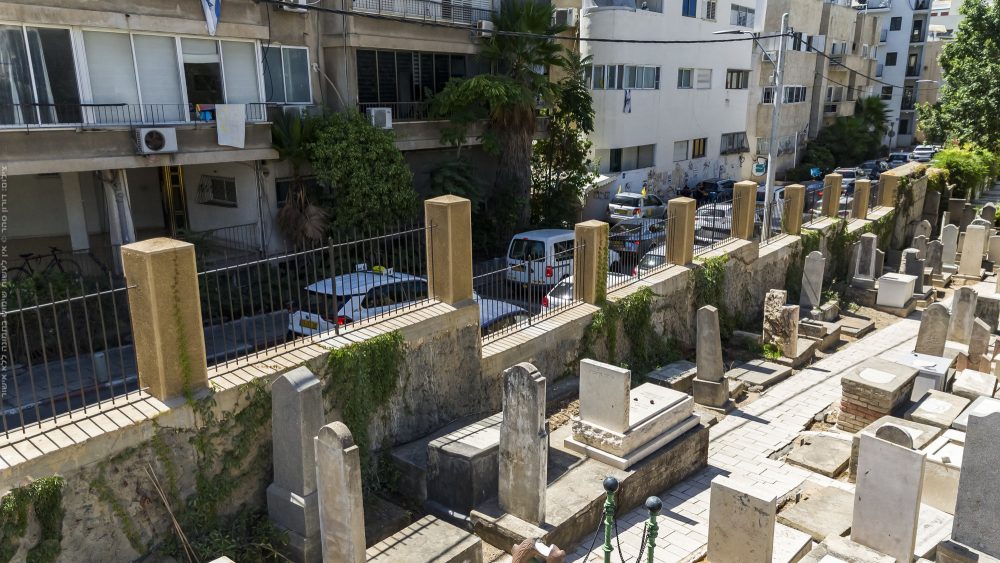
Erlich House
Located in the Florentin neighborhood, on one of the first streets of Ahuzat Bayit (later renamed Tel Aviv), Erlich House was designed in 1931 as an eclectic style two-story building (a third floor was added in 1932). Its symmetrical design is distinguished by two bay windows protruding from the façade, with a recessed balcony in between. Flat roofed in the original plan, it was ultimately given a tiled roof hidden behind a parapet, a method typical of eclectic architecture, intended to lend it the appearance of a modern flat-roofed building.
The building was listed for conservation as part of Tel Aviv-Jaffa’s municipal 2650B Conservation Plan.
project description:
renovation and restoration
