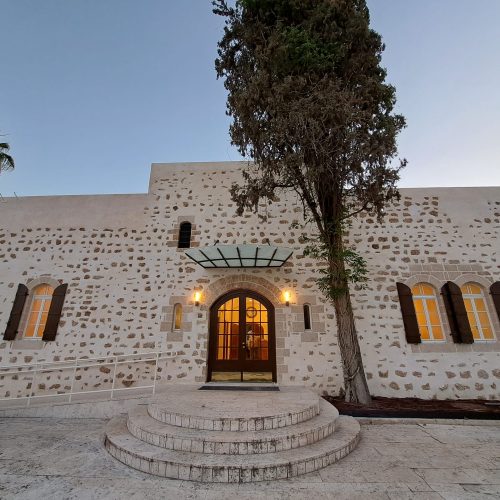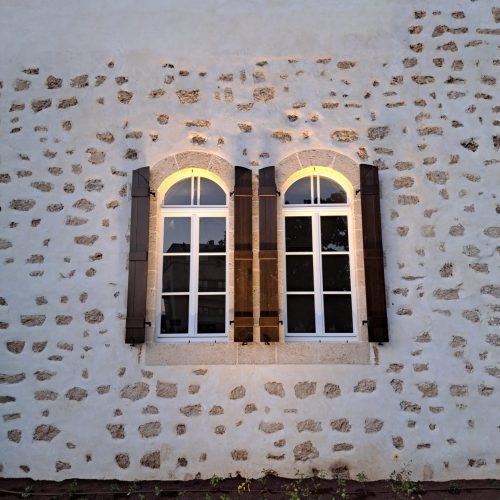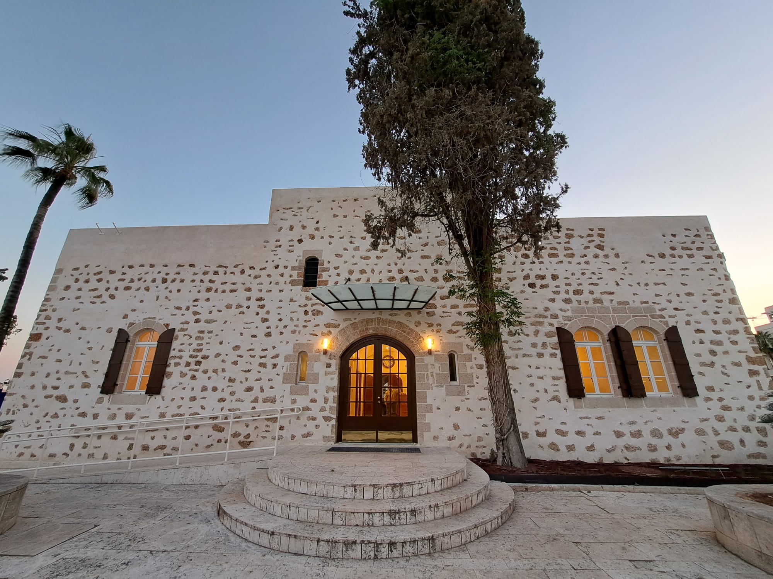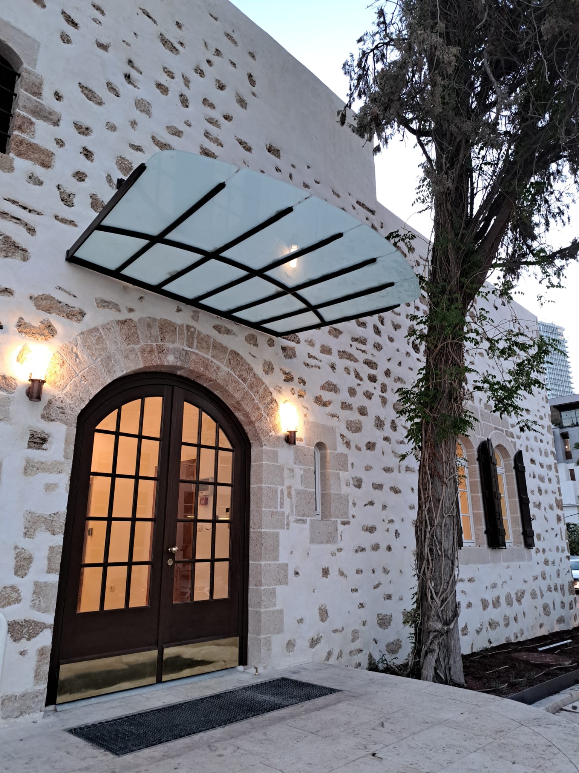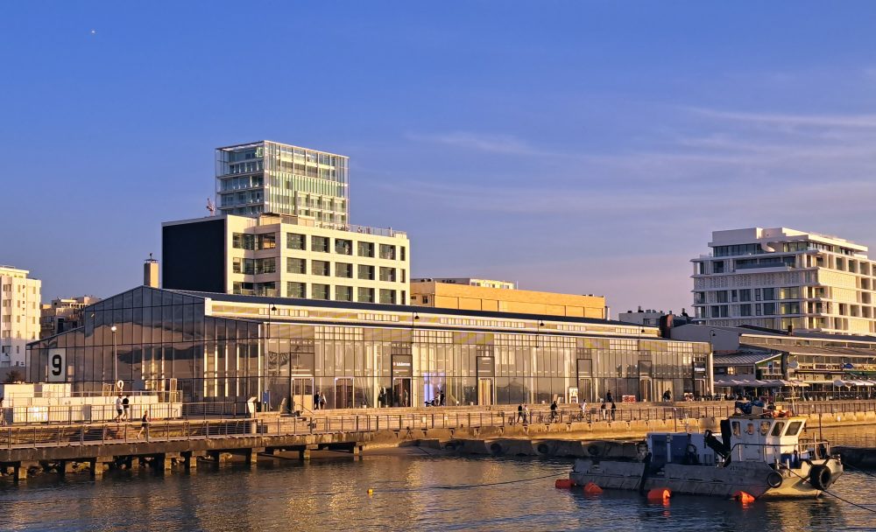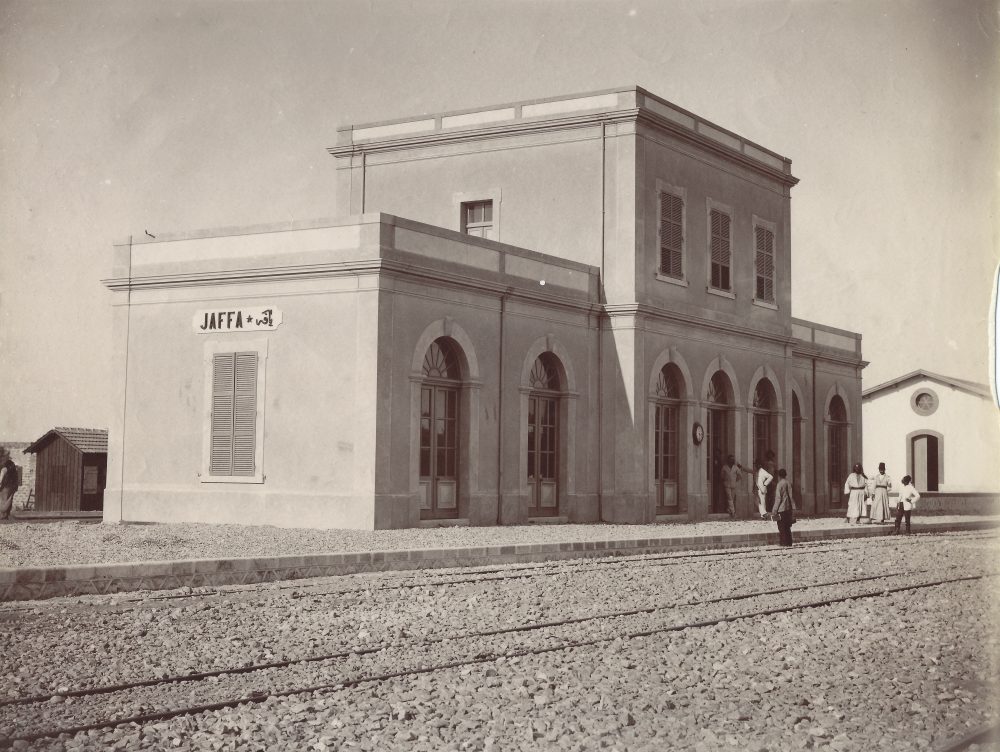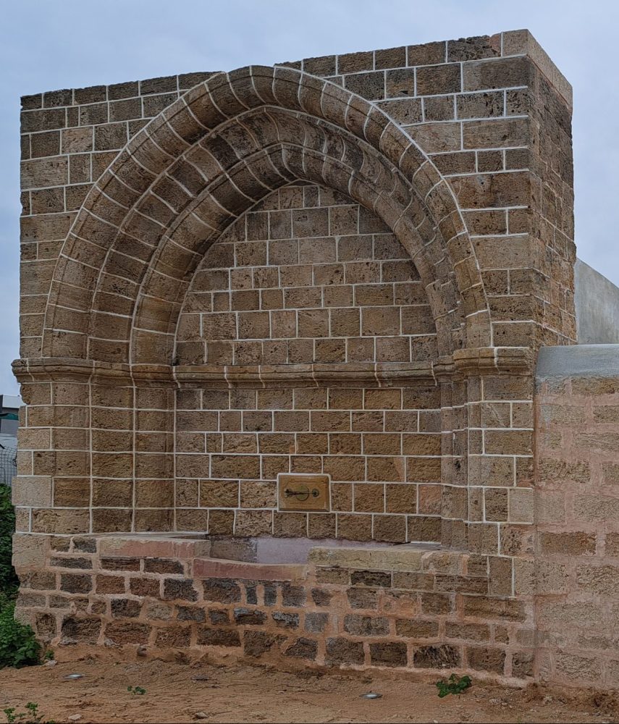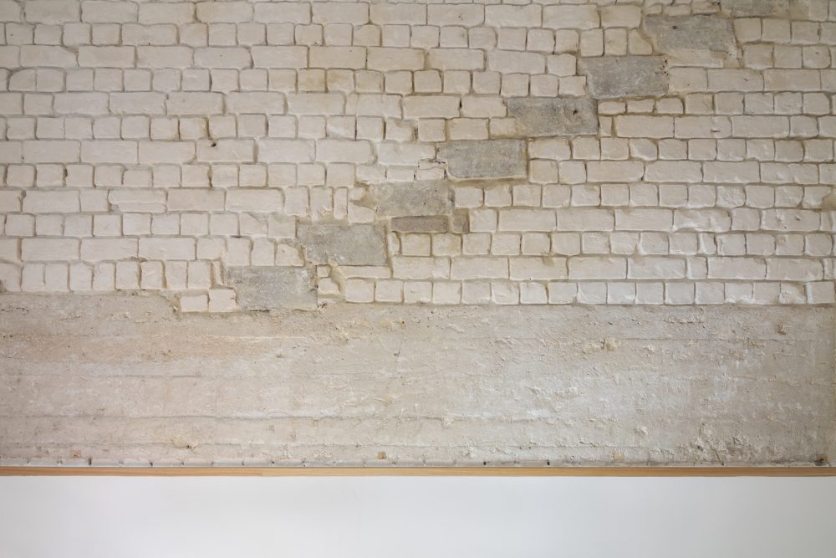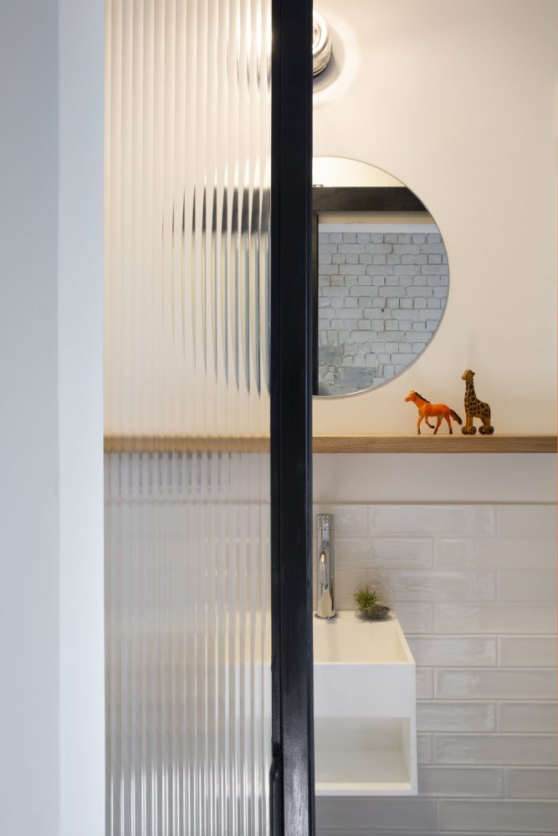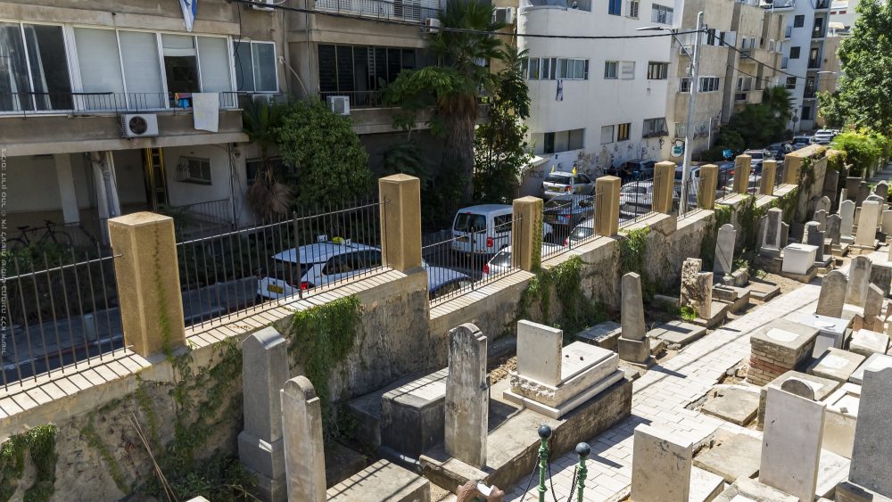
Model Farm
Renovation of a mid-19th century building with coarse sandstone walls and cross and barrel vaults, which served as a model farmhouse, and today houses the board of the Israel Electric Corporation.
As part of previous renovations carried out in 1987, the stone façades were covered with cut stone panels, the window arches were expanded and damaged due to their enlargement, and varies systems were attached to the walls.
In the current renovation, the later cladding was removed, the original stone and stone openings as well as the windows and wooden shutters were restored, and the entrance awning was replaced. A nest for swifts was re-installed on the roof with the help of the Friends of the Swifts.
