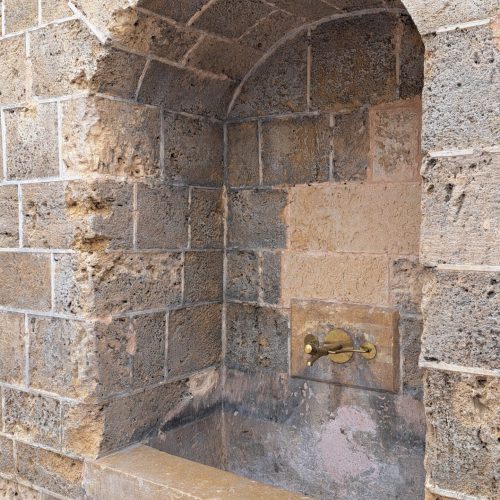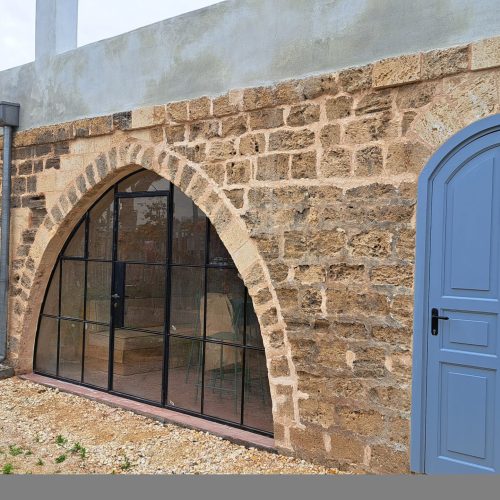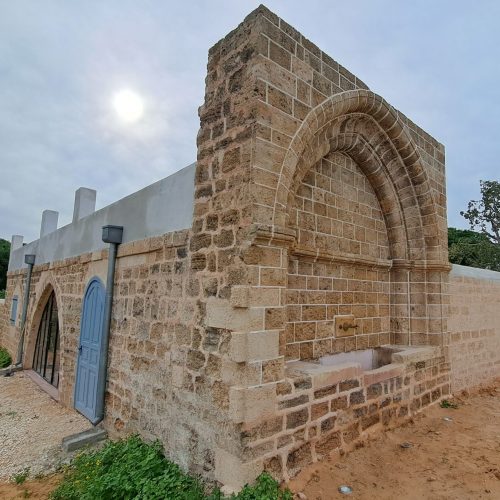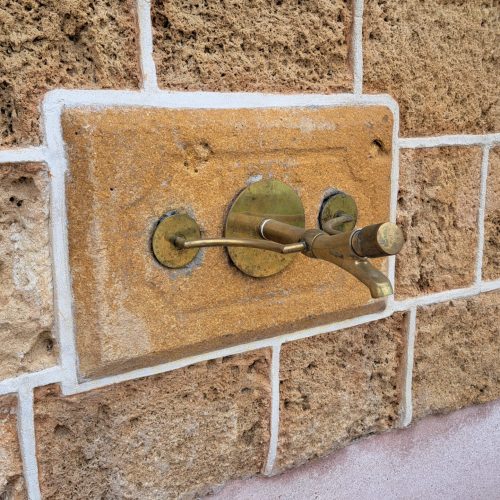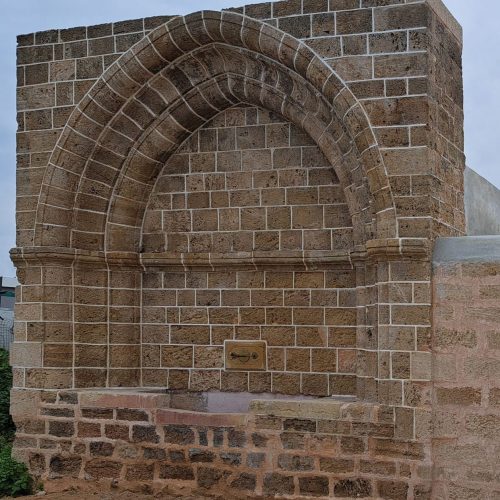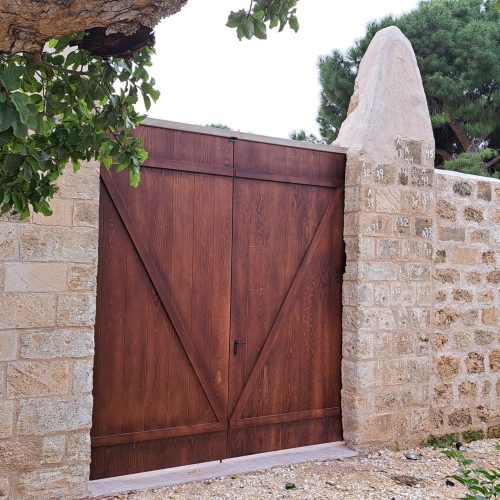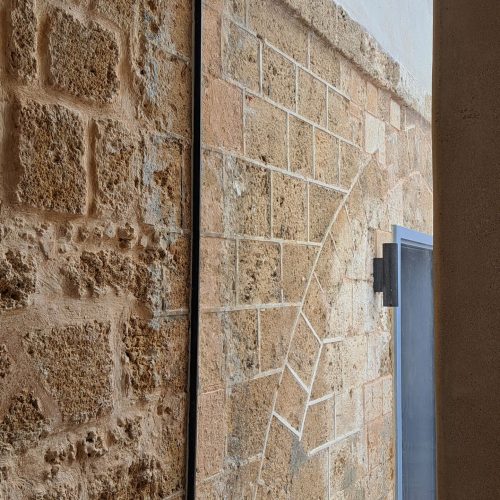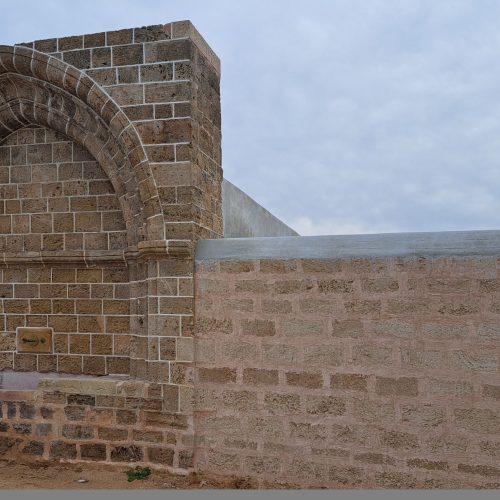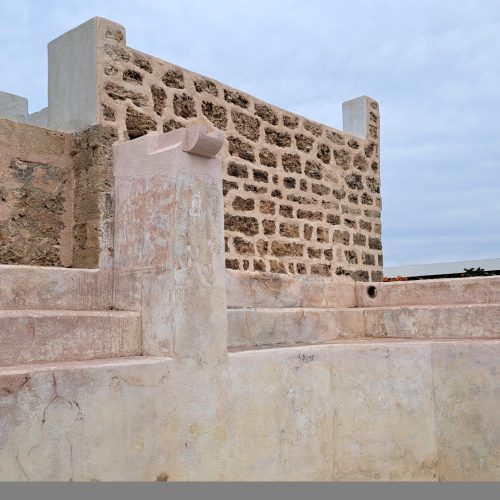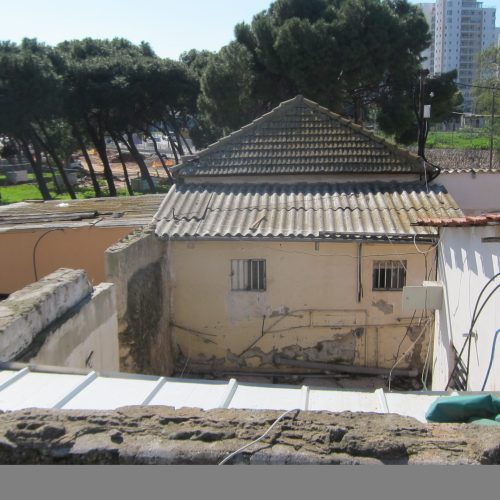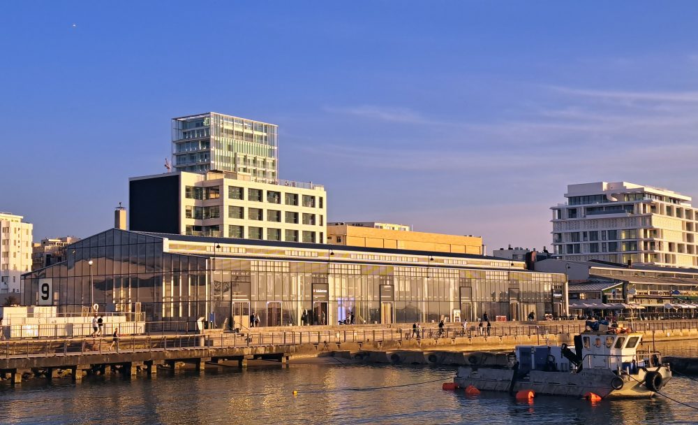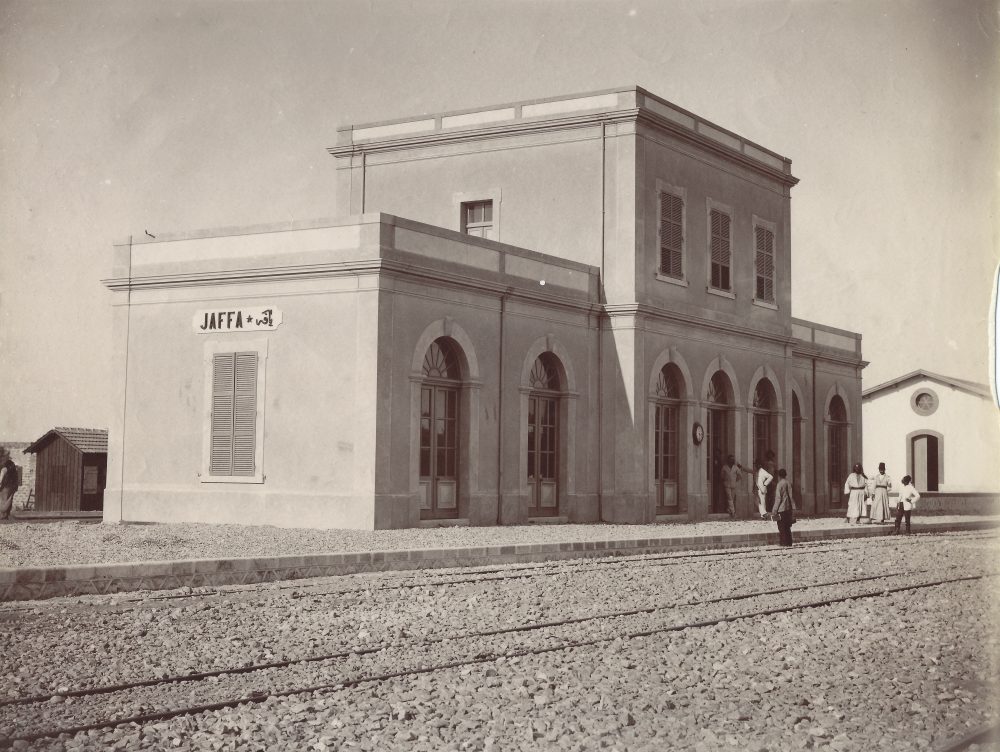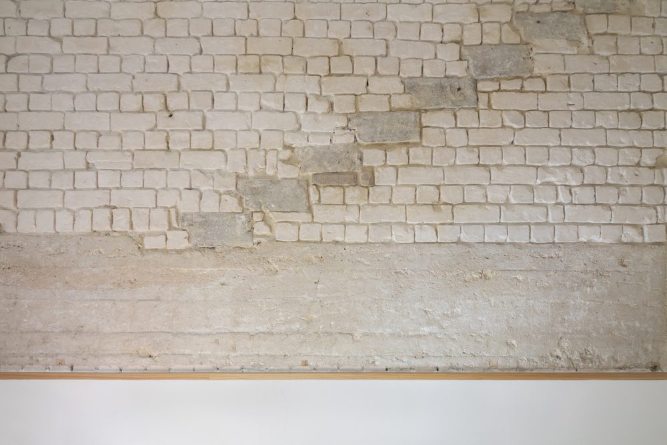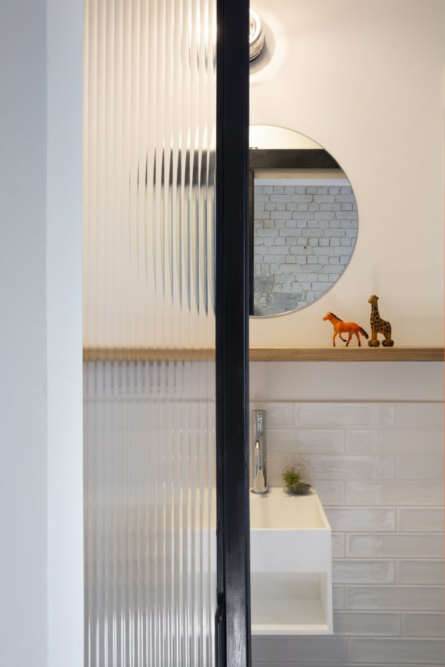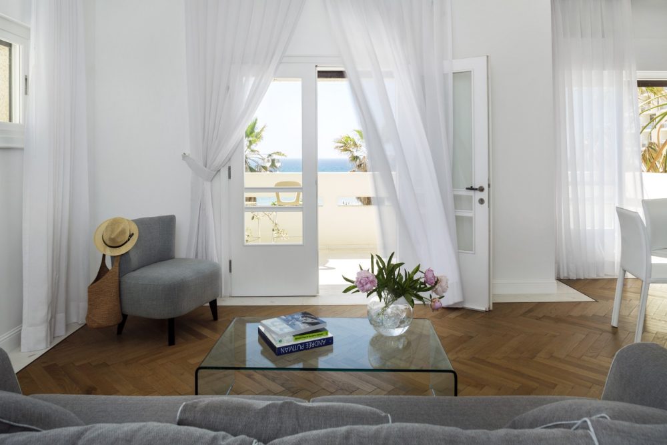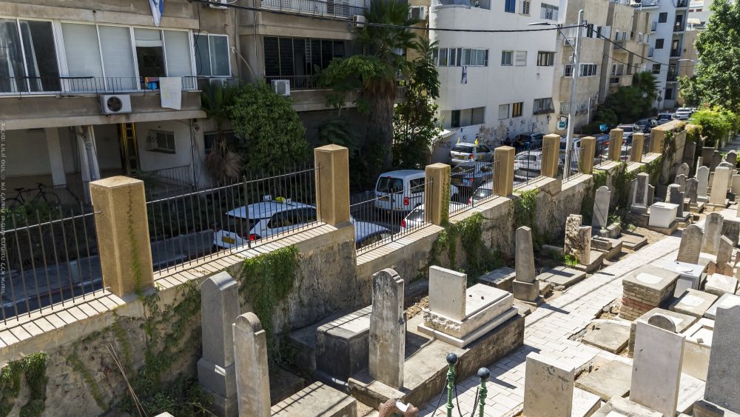

photo: Lion Haimov

befoer renovation









Biyara & Sabil #1
The well house compound (biyara) was built in the 19th century in sandstone using traditional methods. It is one of hundreds of well houses constructed in the groves of Jaffa and its surroundings to supply water for their irrigation and operation. The facility included a well, from which water was pumped to a storage pool using a water pumping system (antilia), and a regulation pool, wherefrom the water made its way through ditches to the grove. Over the years, a residence was added to the compound; an external sabil (drinking water fountain) was built on site as a rest stop for passers-by, allowing them to stock up on drinking water, as well as an internal sabil for the well house residents, and these striking architectural elements have made it a site of public significance. Identity of either the original owner of the site, or the designer, remain unknown as of yet.
As part of the infrastructure works for the construction of the light rail, the open space to the west of the compound was decreased, parts of the wall were dismantled, and the columns of the historic gate were moved eastward.
The structure, whose significance lies in its unique features and its being a part of the historical architectural-cultural landscape, was listed for conservation with strict restrictions under urban master plan no. 4715 (Well Houses).
