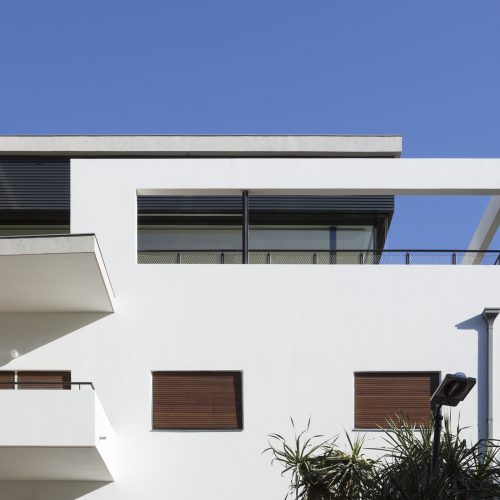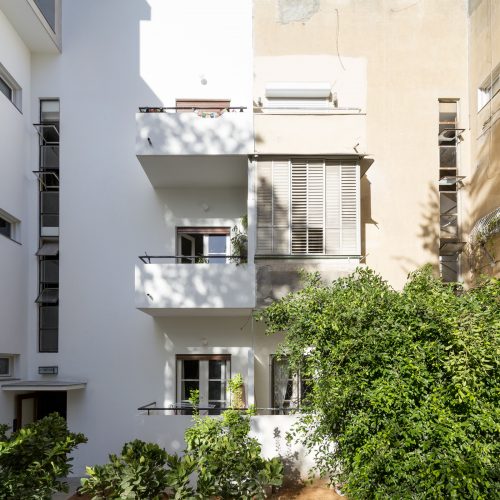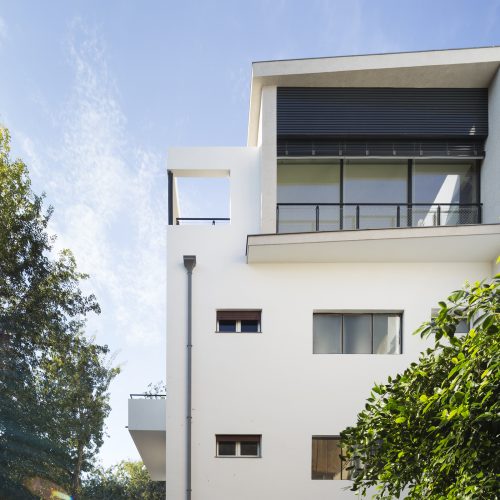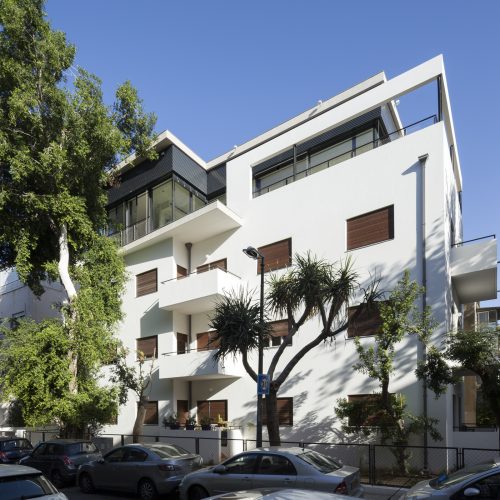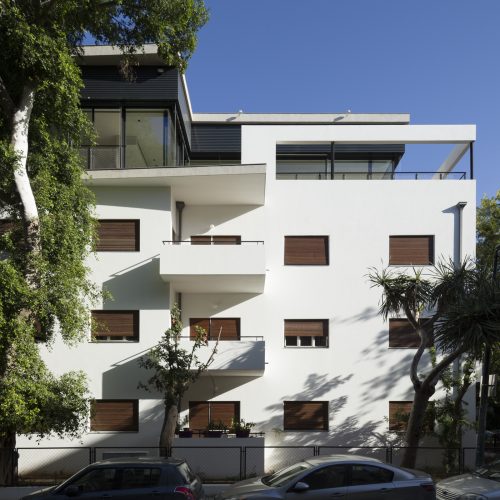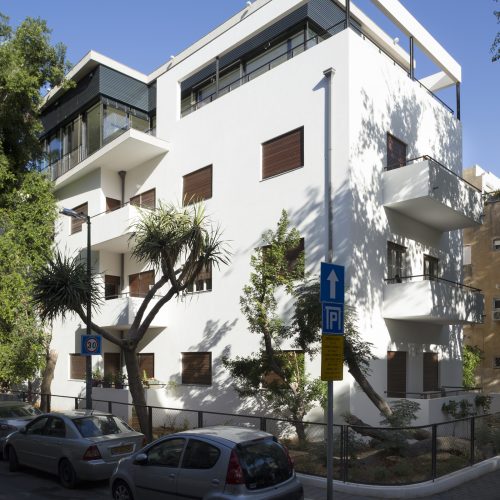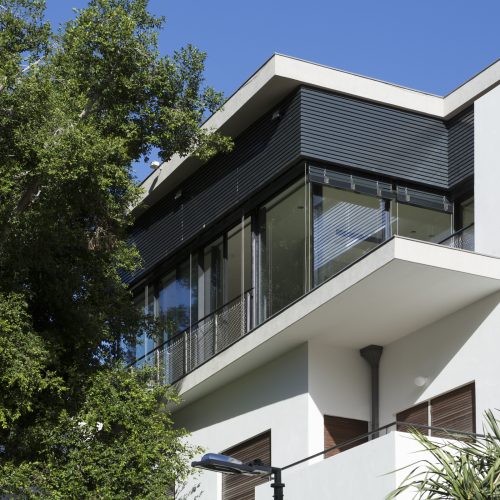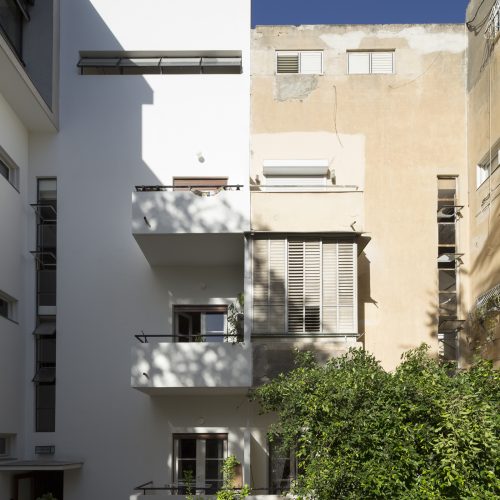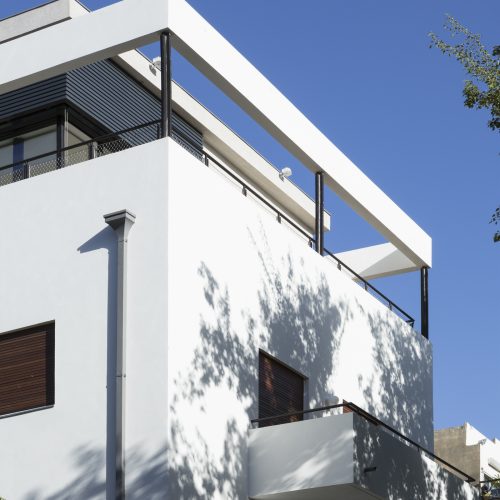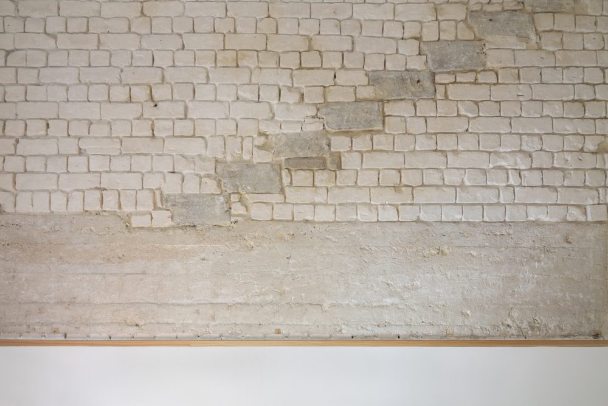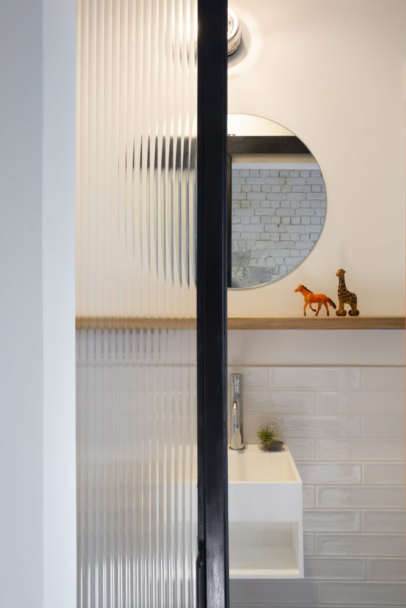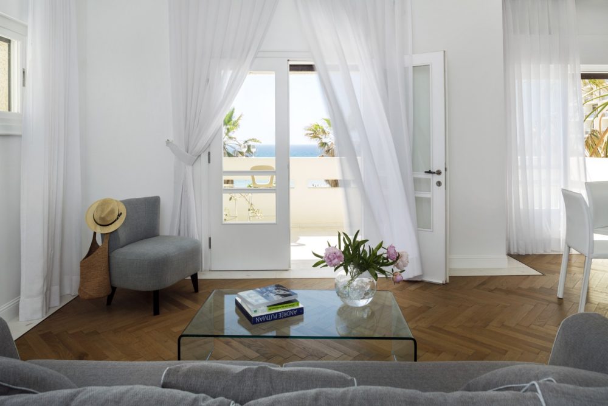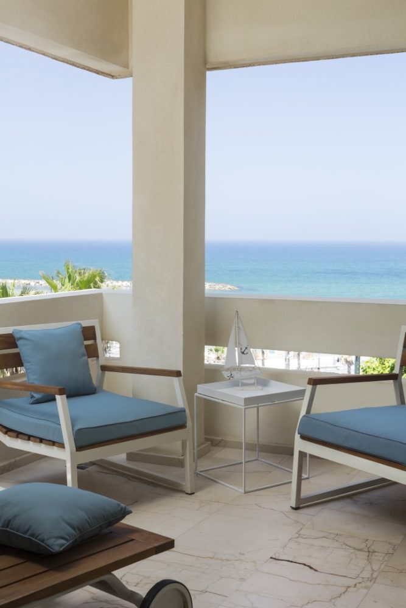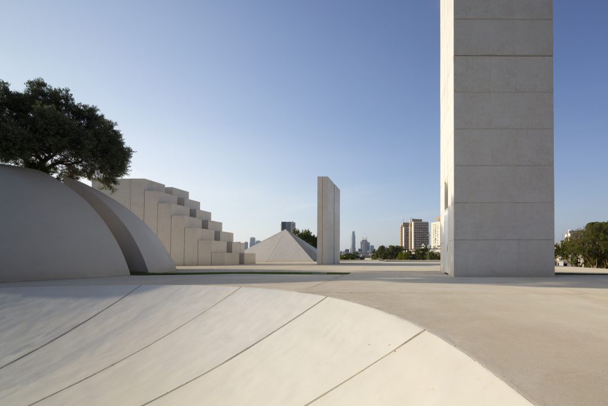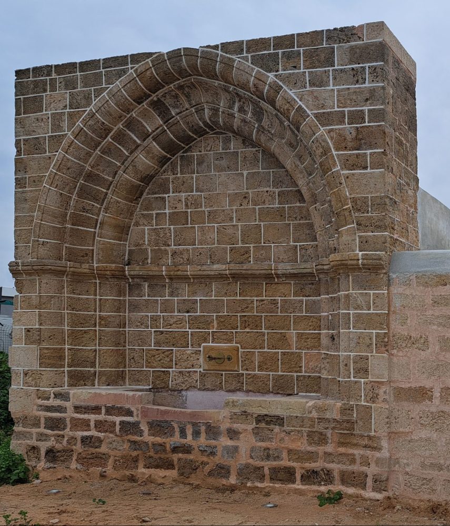
Barash House
Planned by architect Carl Rubin as a residential building in the International Style in 1935, it is one of two L-shaped buildings with a common wall, which together form a single pi-shaped (Π) block. The common courtyard is open to the street, and its influence on the public space and urban fabric is substantial although it is private property.
The building is located in the center of the historic city (the White City) as declared by UNESCO. It was listed for conservation as part of Tel Aviv-Jaffa’s municipal 2650B Conservation Plan.
Project description:
Addition of one story for a penthouse apartment, a rooftop balcony, expansion of existing apartments, and renovation of the entire building.
