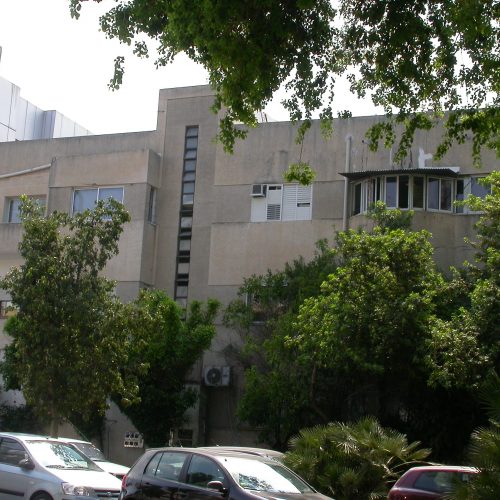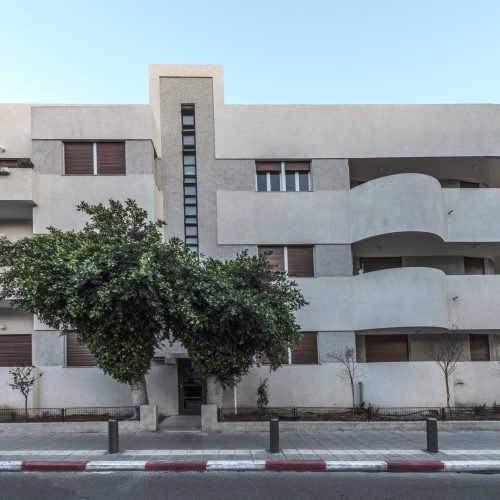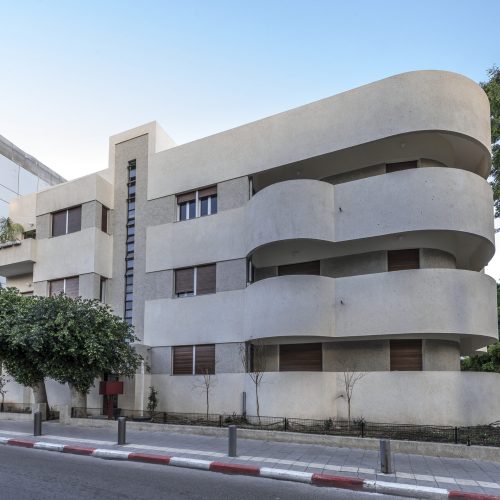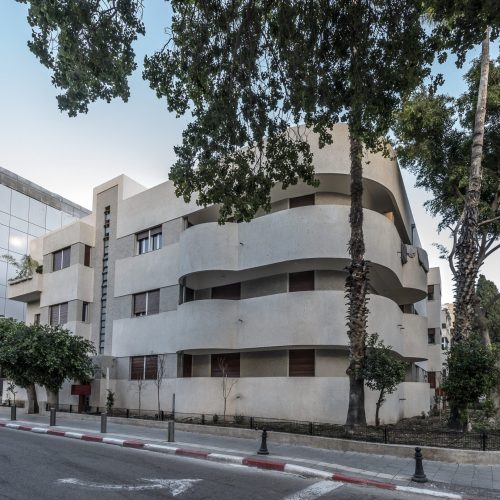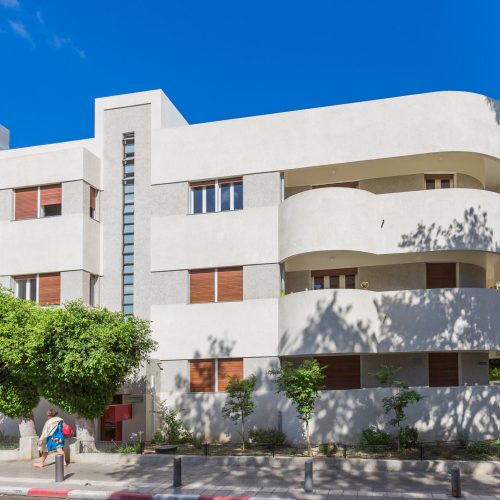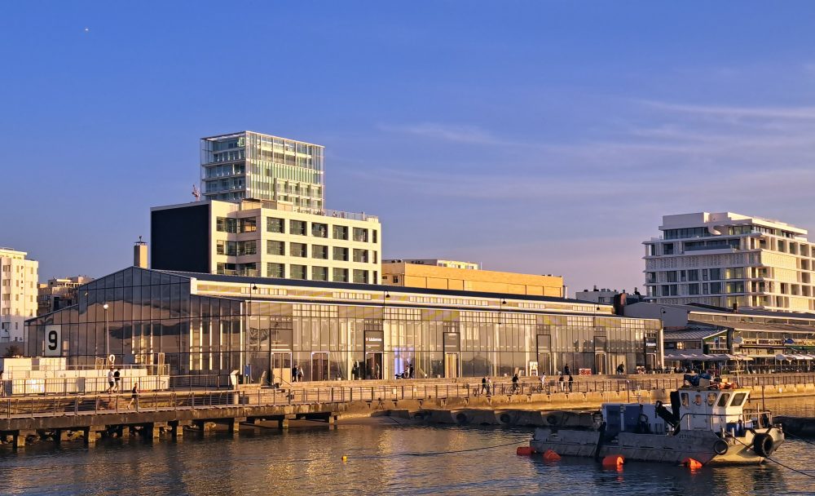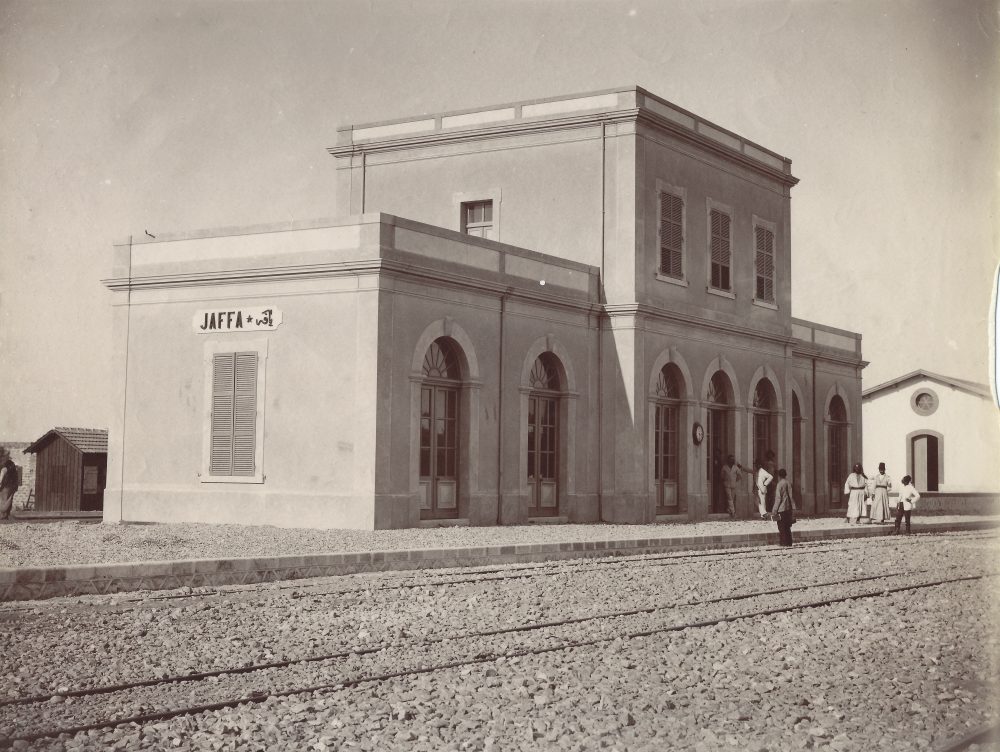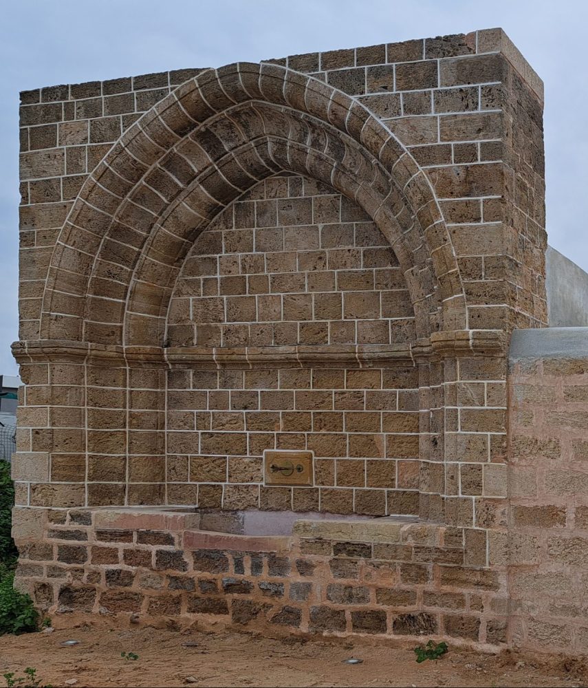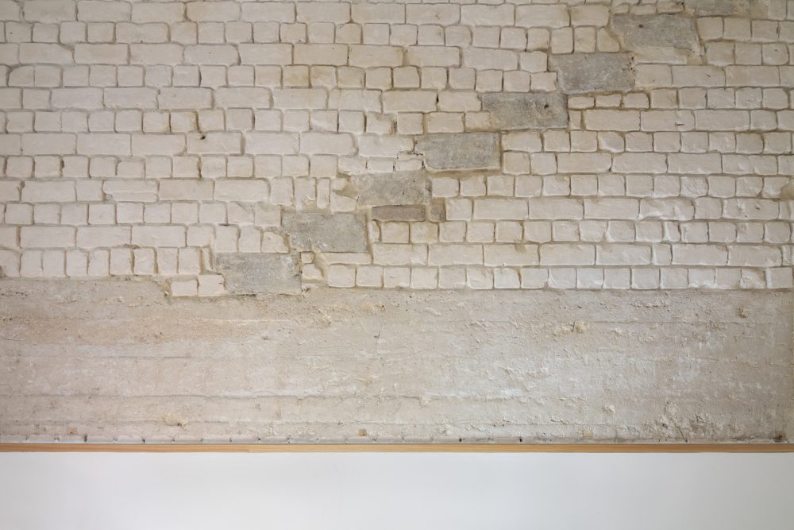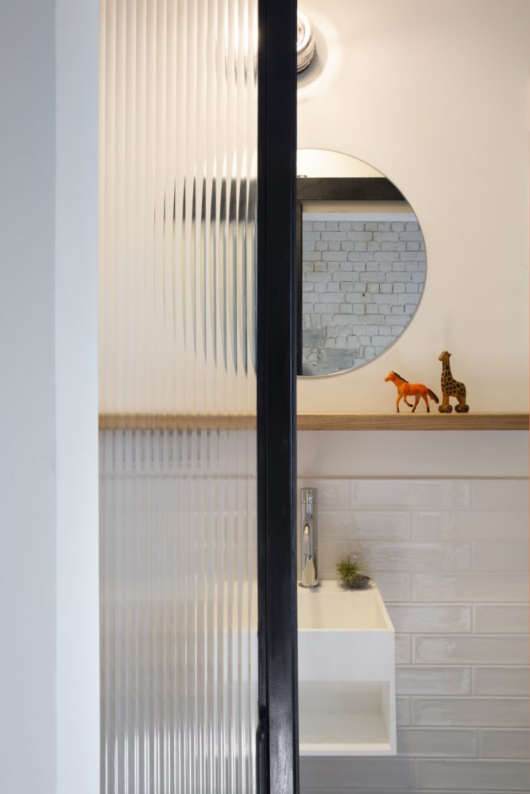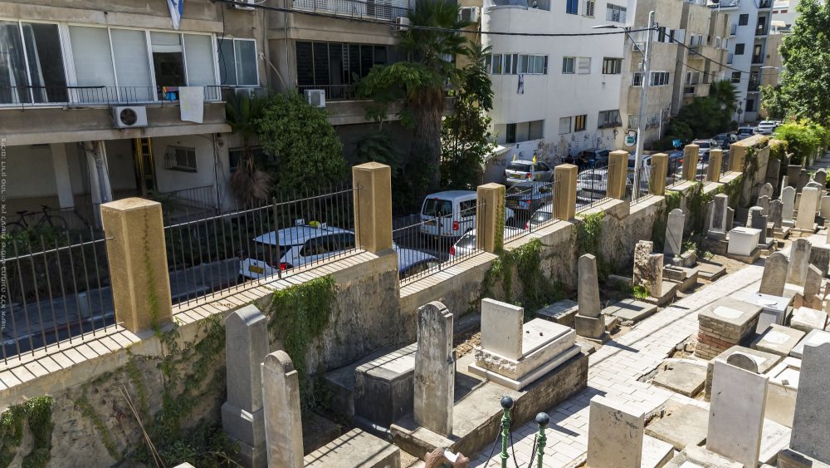

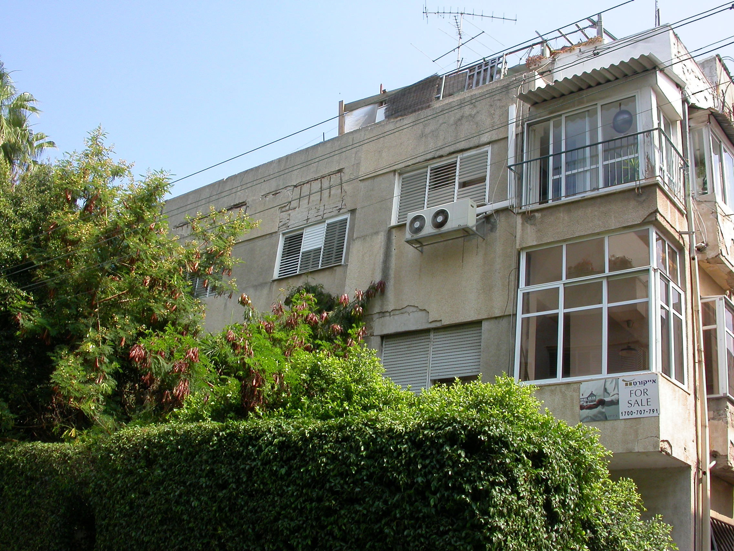

Photo by DORON SAAR Photography



Delfiner House
Delfiner House is a corner apartment building with a double façade. The interior wall is a simple sweeping arch, while the exterior wall, which wraps around the corner balconies, follows a flower-shaped plan. This external layer forms a decorative curtain wall which emphasizes the facade’s plasticity and directs attention to the street corner. The street-facing facades are coated with two-tone Waschputz plaster, emphasizing vertical and horizontal elements.
The building was listed for conservation with stringent restrictions. Its building rights were transferred to another lot.
Project description:
Renovation and restoration of the building, including removal of later balcony closings and building additions, restoration of concrete elements, reconstruction of windows, doors, shutters, and decorative plaster surfacing.
