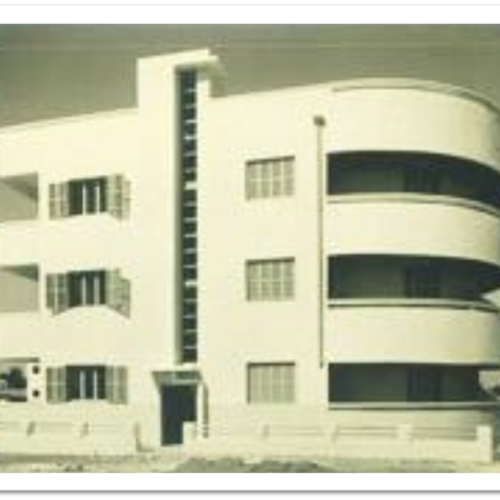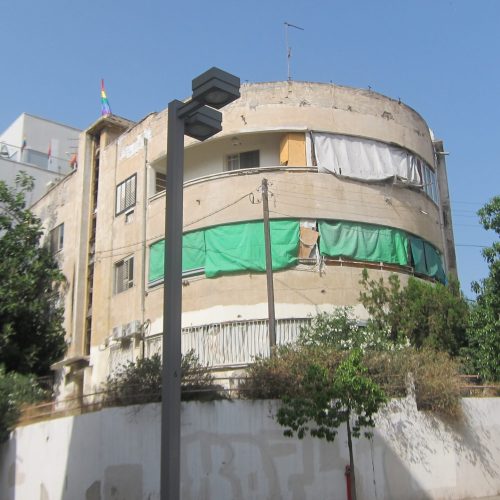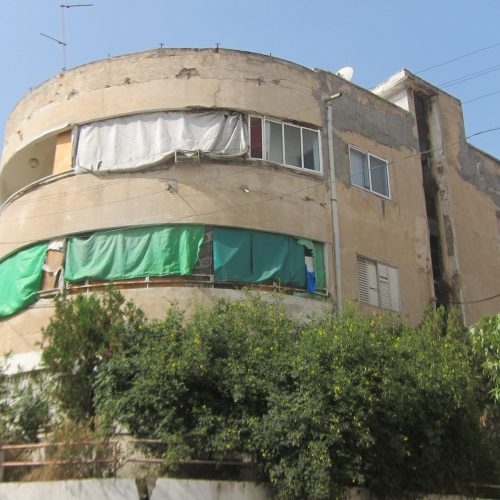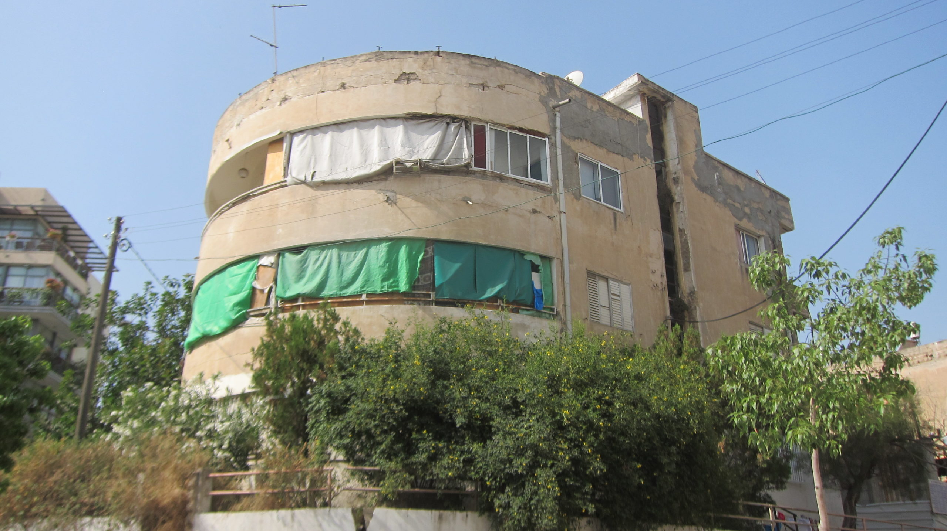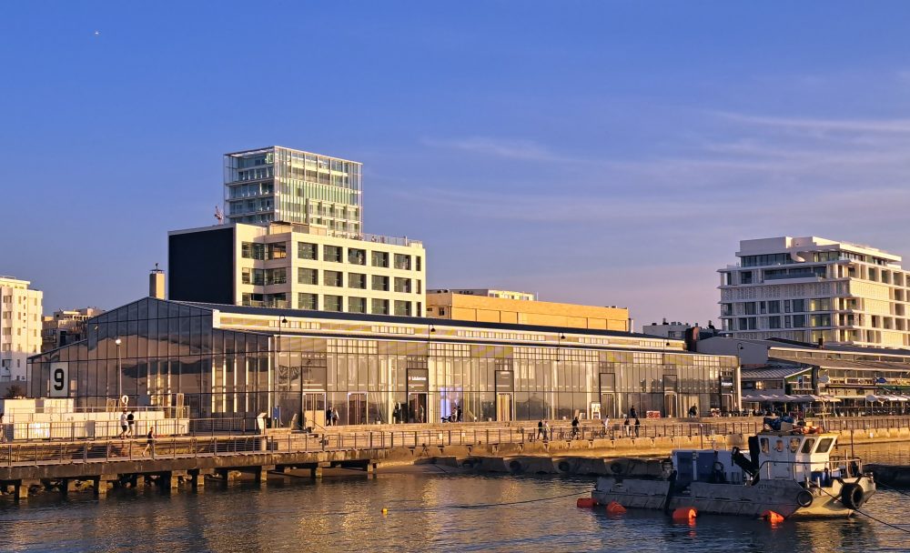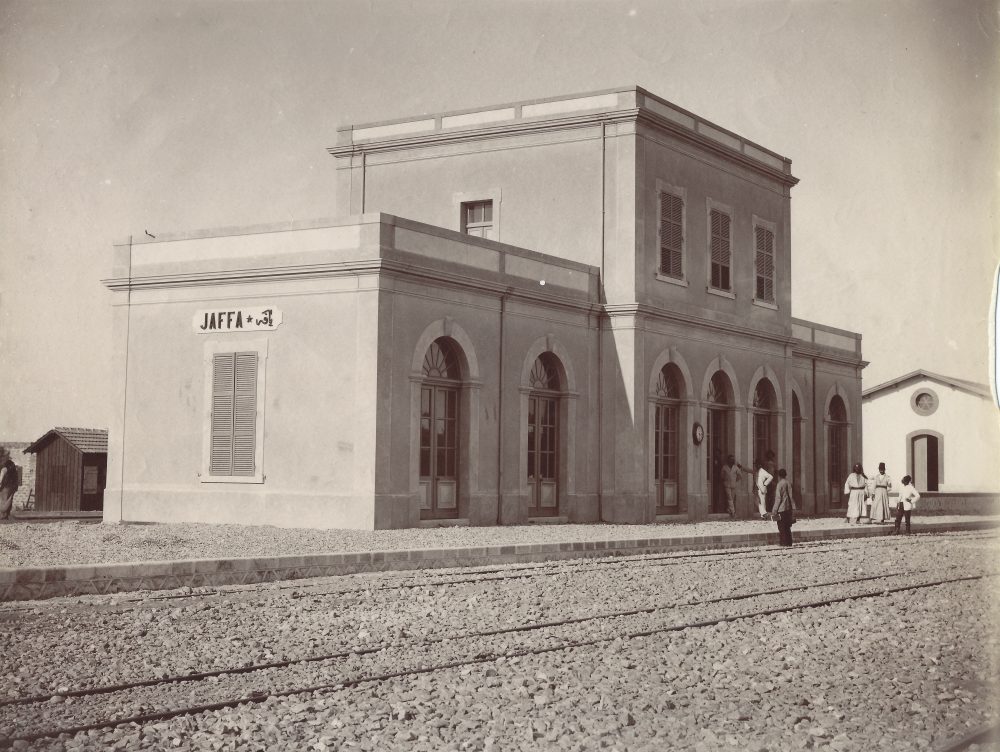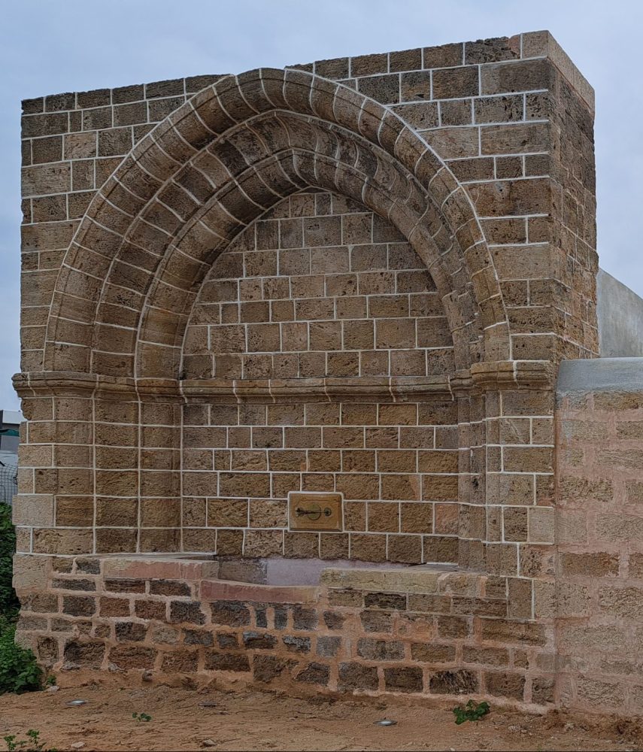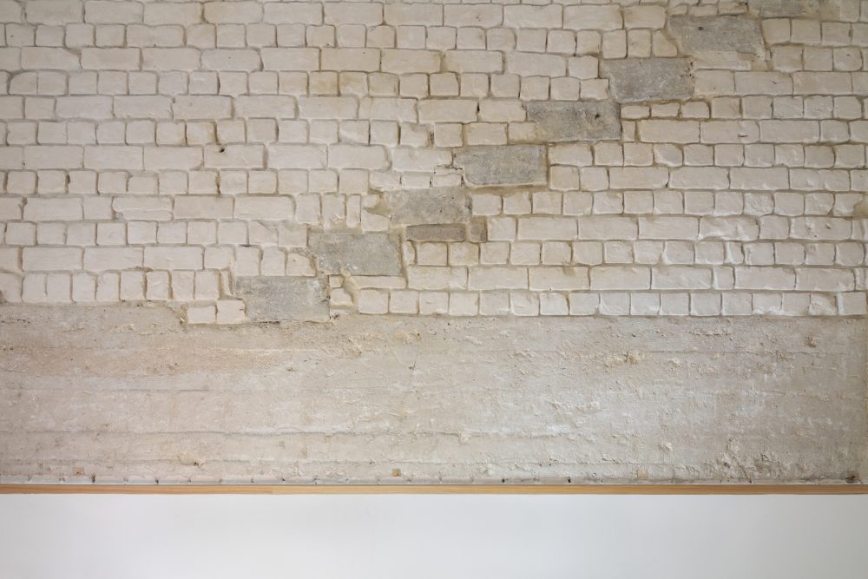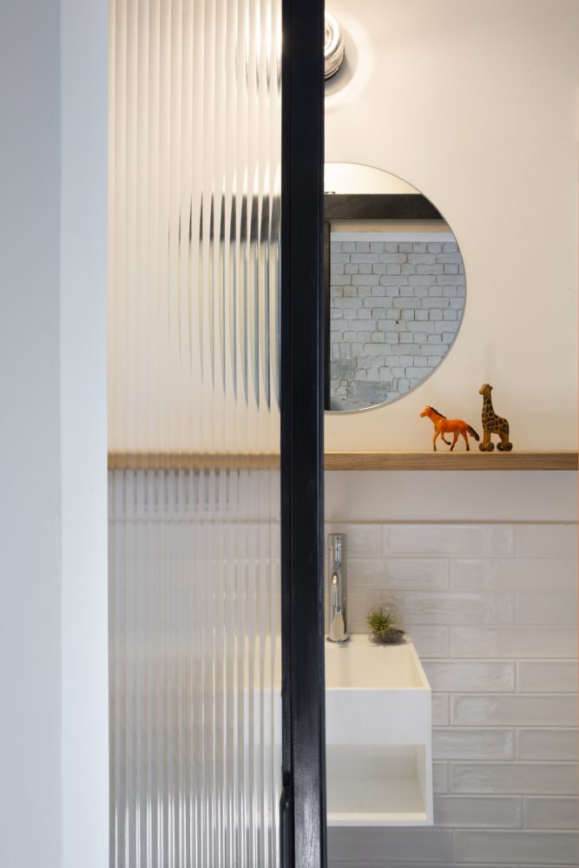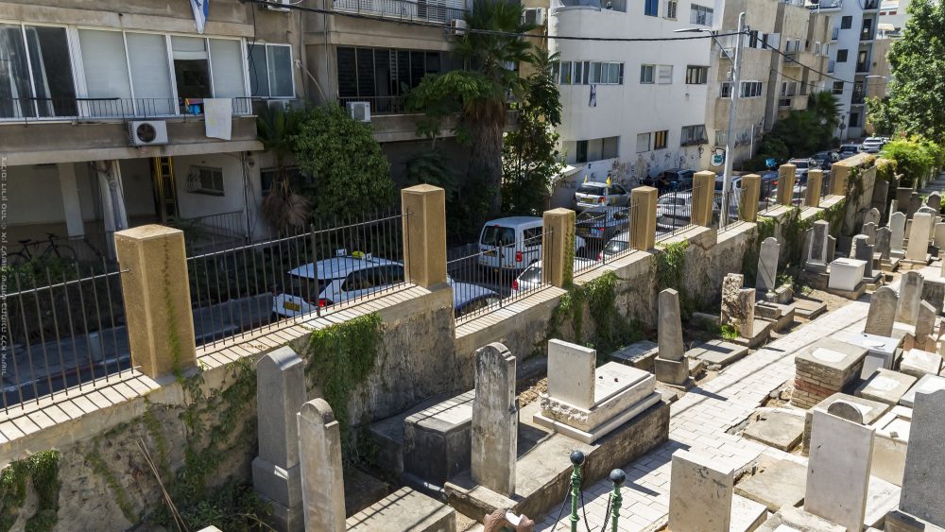
Calmaro House
Calmaro House was designed by architect Aryeh Cohen in 1935 as a three-story residential building in the International Style, which was prevalent at the time. It offers a quintessential example of modern architecture in Tel Aviv. The building’s V shaped footprint is distinguished by a round corner, with recessed balconies. The house has two entrances in the middle of the rectangular masses, one on Rosh Pina Street and the other on Ayelet Hashachar Street, accentuated by a built-in small entrance roof and a vertical ribbon window, which lets natural light into the stairwells. The building rests on an elevated podium on a street corner, ensuring increased exposure. Originally, the building was only slightly elevated from street level, but due to the lowering of roads and sidewalks around it to allow cars to pass under the railway bridge the buildings in the area became considerably elevated from the new road level, and retaining walls were added around the lot. The house is located in the southeastern part of the city, outside the buffer zone of the White City as declared by UNESCO, but as part of a sequence of corner buildings of high architectural value.
Project description:
Restoration of the building and interior design of the apartments
